|

Knossos
Knossos is situated just 5 km. southeast of Herakleion
on the hill of Kephala beside the Kairatos river (present
day Katsambas) amidst olive trees, vines and cypresses. It
was the most important town in Crete
in prehistoric times. Homer speaks of the existence of one
hundred cities in Crete at the time of the Trojan War and
mentions Knossos first, then Gortyn, Miletos,
Phaistos and
others. He describes Knossos as "vast" and "a
great city" and informs us that Minos was its king. The
Athenian historian Thucydides speaks of Minos as the first
known person to acquire a strong navy and control the
greater part of the Greek sea.
The major excavations conducted in Crete since the end of
the 19th century have brought to light the remains of a
great civilization, the first advanced civilization in
Europe. It spanned the interval between approximately 2800
and 1100 BCE and was named the Minoan Civilization after the
legendary Minos. The center of the Minoan civilization was
Knossos where excavations have revealed the palace of
King Minos. The Palace
at Knossos is the largest and most spectacular of all
the Minoan palatial centers. It has all the typical features
of the architectural type established in c. 1700 BCE:
four wings arranged around a rectangular, central court,
oriented N-S, which is actually the nucleus of the whole
complex. The east wing contains the residential quarters,
the workshops and a shrine. The west wing is occupied by the
storerooms with the large pithoi (storage jars), the
shrines, the repositories, the throne room and, on the upper
floors, the banquet halls.
Minoan Knossos covered an area of
approximately one square kilometer and had a population of
about 80,000. The settlement of Knossos, however, was in
existence before the palace was built, the site being
continuously inhabited from the Neolithic period (7000-3000
BCE) until Roman times. The palace
visible today is actually the second palace of
Knossos, more elaborate than the previous palace, built after the disaster of 1700 BCE right on top of the
ruins of the old palace. It has been restored in certain
places by Arthur
Evans.
Click on the thumbnails below in order to see pictures of Knossos. Use your browser's back button
to return to this page.



|
|
|
|
|
 Part
of the west facade of the palace (background) and the West Court
(foreground) as seen from the Processional Way. The wall
is faced with huge gypsum orthostates (vertical slabs) standing on a projecting plinth of
poros limestone. Part
of the west facade of the palace (background) and the West Court
(foreground) as seen from the Processional Way. The wall
is faced with huge gypsum orthostates (vertical slabs) standing on a projecting plinth of
poros limestone.
|
|
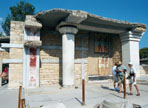 The
west side of the great portico known as the South Propylaea, the most
imposing building in the south wing. The restored South Propylaea
is adorned with copies of frescoes,
arranged in two continuous bands, portraying figures advancing to meet
those depicted in the Corridor of Procession or carrying sacred vessels
for the ceremonies in the West Court. Processions would have turned
through this portico in order to proceed to the state apartments on the
first floor. The
west side of the great portico known as the South Propylaea, the most
imposing building in the south wing. The restored South Propylaea
is adorned with copies of frescoes,
arranged in two continuous bands, portraying figures advancing to meet
those depicted in the Corridor of Procession or carrying sacred vessels
for the ceremonies in the West Court. Processions would have turned
through this portico in order to proceed to the state apartments on the
first floor. |
|
 The
young Minoan at bottom right of the
replica of the fresco that adorns the walls of the South Propylaea is
called the Cup-Bearer after the large conical rhyton (a ritual vessel for
libations) that he is holding. The fresco is thought to have contained about 350 figures in a continuous
frieze and decorated the entire length of the corridor leading from the
West Court to the South Propylaea. The
young Minoan at bottom right of the
replica of the fresco that adorns the walls of the South Propylaea is
called the Cup-Bearer after the large conical rhyton (a ritual vessel for
libations) that he is holding. The fresco is thought to have contained about 350 figures in a continuous
frieze and decorated the entire length of the corridor leading from the
West Court to the South Propylaea.
|
|
|
|
|
|
 A
copy of the upper portion of the Cup-Bearer fresco from the South Propylaea.
The male figures wear brightly embroidered loin-cloths with gold and
silver belts, silver anklets and bracelets and carry precious vessels
(conical rhyta and jugs). A
copy of the upper portion of the Cup-Bearer fresco from the South Propylaea.
The male figures wear brightly embroidered loin-cloths with gold and
silver belts, silver anklets and bracelets and carry precious vessels
(conical rhyta and jugs).
|
|
 East
of the South Propylaea is one of the
Horns of Consecration. Made of poros limestone and restored, they
denote the sanctity of the area for the horns of consecration are a Minoan
religious symbol perhaps derived from the horns of the sacred bull. East
of the South Propylaea is one of the
Horns of Consecration. Made of poros limestone and restored, they
denote the sanctity of the area for the horns of consecration are a Minoan
religious symbol perhaps derived from the horns of the sacred bull. |
|
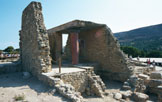 East
of the Horns is a section of the Corridor of Procession, so named after
the wall-painting which covered the walls of the corridor along its entire
length and depicted a procession of almost life-size men and women bearing
gifts and sacred vessels or musical instruments. This corridor led
to the South Propylaea or the Central Court of the palace. East
of the Horns is a section of the Corridor of Procession, so named after
the wall-painting which covered the walls of the corridor along its entire
length and depicted a procession of almost life-size men and women bearing
gifts and sacred vessels or musical instruments. This corridor led
to the South Propylaea or the Central Court of the palace. |
|
|
|
|
|
 The
restored sector of the Corridor of Procession with the column and the
famous relief fresco of the Prince of the Lilies. This was the final
stretch of the Corridor of Procession leading into the Central Court. The
restored sector of the Corridor of Procession with the column and the
famous relief fresco of the Prince of the Lilies. This was the final
stretch of the Corridor of Procession leading into the Central Court. |
|
 The
replica of the relief fresco of the Prince of the Lilies depicts a regal
figure, probably the Priest-King, wearing a crown of lilies and peacock
plumes and with his outstretched left hand apparently leading something or
someone towards the Central Court. He may have been at the head of
the figures in the wall-painting of the procession leading a sphinx (as
shown in a comparable Mycenaean relief) or a griffin. The
replica of the relief fresco of the Prince of the Lilies depicts a regal
figure, probably the Priest-King, wearing a crown of lilies and peacock
plumes and with his outstretched left hand apparently leading something or
someone towards the Central Court. He may have been at the head of
the figures in the wall-painting of the procession leading a sphinx (as
shown in a comparable Mycenaean relief) or a griffin. |
|
 The
middle of the west facade of the Central Court. The Central Court was the nucleus of the whole complex and the
heart of everyday life in the palace. It provided the
palace apartments with light and air. Its dimensions
were approximately 50 x 25 meters. To the left is the Tripartite
Shrine. To the far right is the Stepped Porch leading up to the first floor of
the palace. A portion of the Throne Room complex is
visible to the extreme right. The
middle of the west facade of the Central Court. The Central Court was the nucleus of the whole complex and the
heart of everyday life in the palace. It provided the
palace apartments with light and air. Its dimensions
were approximately 50 x 25 meters. To the left is the Tripartite
Shrine. To the far right is the Stepped Porch leading up to the first floor of
the palace. A portion of the Throne Room complex is
visible to the extreme right.
|
|
|
|
|
|
 The
restored Piano Nobile (first floor of the palace) as seen from the
west. The large reception hall in the foreground with six columns is called the
Sanctuary Hall. To the right is a smaller reception hall, the Great Hall,
with only two columns. Straight ahead, located above the Throne Room, is a restored room in which replicas
of Minoan wall-paintings are exhibited. The
restored Piano Nobile (first floor of the palace) as seen from the
west. The large reception hall in the foreground with six columns is called the
Sanctuary Hall. To the right is a smaller reception hall, the Great Hall,
with only two columns. Straight ahead, located above the Throne Room, is a restored room in which replicas
of Minoan wall-paintings are exhibited. |
|
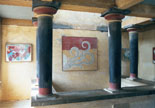 The
restored light-well in the south part of the fresco replica room on the Piano Nobile. The light-wells were, after the Courts, the principle means of
illuminating and ventilating the rooms of each wing. On the walls of
the room which look on to the light-well are copies of frescoes which
were found in the palace and the House of the Frescoes. The
restored light-well in the south part of the fresco replica room on the Piano Nobile. The light-wells were, after the Courts, the principle means of
illuminating and ventilating the rooms of each wing. On the walls of
the room which look on to the light-well are copies of frescoes which
were found in the palace and the House of the Frescoes.
|
|
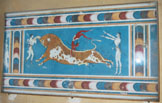 The
copy of the Bull-Leaping Fresco. The original was found in the East Wing
of the palace. It depicts the three successive stages of the sport and
thus gives us a clear picture of how it was performed. As the bull
charges, the acrobat first grabs the bull's horns, then somersaults on to
the bull's back and finally jumps off. Both men and women took part in this
hazardous sport. The
copy of the Bull-Leaping Fresco. The original was found in the East Wing
of the palace. It depicts the three successive stages of the sport and
thus gives us a clear picture of how it was performed. As the bull
charges, the acrobat first grabs the bull's horns, then somersaults on to
the bull's back and finally jumps off. Both men and women took part in this
hazardous sport.
|
|
|
|
|
|
 After
1600 BCE, a trend set in at Knossos for the painting of miniature frescoes
with human figures and buildings all depicted on a very small scale. The
subjects are often connected with religious sites, as is the case with
this replica of the miniature fresco of the Tripartite Shrine. After
1600 BCE, a trend set in at Knossos for the painting of miniature frescoes
with human figures and buildings all depicted on a very small scale. The
subjects are often connected with religious sites, as is the case with
this replica of the miniature fresco of the Tripartite Shrine.
|
|
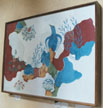 The
replica of the Blue Bird Fresco. The original was found in the House of the
Frescoes, northwest of the palace of Knossos. The bird is shown in a
setting of veined rocks surrounded by irises and wild roses. The
replica of the Blue Bird Fresco. The original was found in the House of the
Frescoes, northwest of the palace of Knossos. The bird is shown in a
setting of veined rocks surrounded by irises and wild roses.
|
|
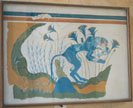 The
copy of the Blue Monkey Fresco. The original was found in the House of the
Frescoes, northwest of the palace of Knossos. The
copy of the Blue Monkey Fresco. The original was found in the House of the
Frescoes, northwest of the palace of Knossos. |
|
|
|
|
|
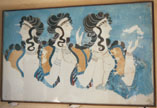 The
replica of the Ladies in Blue Fresco. The original adorned the large
ante-chamber of the Throne Room in the East Wing of the palace. The ladies of the court, dressed with great elegance according to the
fashion of the day, engage in conversation. The
replica of the Ladies in Blue Fresco. The original adorned the large
ante-chamber of the Throne Room in the East Wing of the palace. The ladies of the court, dressed with great elegance according to the
fashion of the day, engage in conversation. |
|
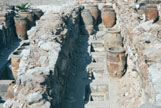 The famous
West Magazines of the ground floor are visible below the Piano Nobile. These were 18 long,
narrow storerooms. In each magazine, along the walls, there were rows of
enormous pithoi full of oil or wine. Under the
floor there was a row of stone cists - some lined with lead - known as kaselles.
There were 98 sunken cists in all used for the safe keeping of precious
objects or, if coated with plaster inside, for liquids. It has been
estimated that the storerooms could hold more than 400 pithoi with a total
capacity of 78,000 liters. There were several building phases in the
magazines as is indicated by the addition of smaller kaselles
inside earlier ones (foreground). The famous
West Magazines of the ground floor are visible below the Piano Nobile. These were 18 long,
narrow storerooms. In each magazine, along the walls, there were rows of
enormous pithoi full of oil or wine. Under the
floor there was a row of stone cists - some lined with lead - known as kaselles.
There were 98 sunken cists in all used for the safe keeping of precious
objects or, if coated with plaster inside, for liquids. It has been
estimated that the storerooms could hold more than 400 pithoi with a total
capacity of 78,000 liters. There were several building phases in the
magazines as is indicated by the addition of smaller kaselles
inside earlier ones (foreground). |
|
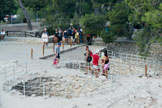 The
three circular walled pits called kouloures located in the West
Court as seen from the west facade of the palace. The kouloures
belong to the period of the first palace and were most probably sacred depositories
for the refuse (used ritual vessels and remains of offerings) from the
palace shrines. When the second palace was built, the kouloures
fell into disuse and were covered. The
three circular walled pits called kouloures located in the West
Court as seen from the west facade of the palace. The kouloures
belong to the period of the first palace and were most probably sacred depositories
for the refuse (used ritual vessels and remains of offerings) from the
palace shrines. When the second palace was built, the kouloures
fell into disuse and were covered.
|
|
|
|
|
|
 The
Throne Room, located on the ground floor of the West Wing of the palace.
Stone benches run around three of its walls with a space in the center of
the north wall to accommodate the throne. The famous gypsum throne, probably the oldest known throne in
Europe, was found in situ. To the right and left of the throne are
copies of wall-paintings with griffins, mythical creatures with a
lion's body and an eagle's head, sitting among stylized flowers guarding the royal
throne. The door in the west wall led into the Inner Sanctuary. The
Throne Room, located on the ground floor of the West Wing of the palace.
Stone benches run around three of its walls with a space in the center of
the north wall to accommodate the throne. The famous gypsum throne, probably the oldest known throne in
Europe, was found in situ. To the right and left of the throne are
copies of wall-paintings with griffins, mythical creatures with a
lion's body and an eagle's head, sitting among stylized flowers guarding the royal
throne. The door in the west wall led into the Inner Sanctuary. |
|
 In
the south part of the Throne room, separated by a bench and a balustrade
with wooden columns, is a rectangular space with a sunken floor laid with
gypsum flags. A flight of six steps leads down into it. The walls all
around it are faced with a dado of gypsum slabs with red plaster above.
Areas with this architectural form have been named Lustral Basins. It is believed
that they were used for some type of ritual to cleanse the body and soul. In
the south part of the Throne room, separated by a bench and a balustrade
with wooden columns, is a rectangular space with a sunken floor laid with
gypsum flags. A flight of six steps leads down into it. The walls all
around it are faced with a dado of gypsum slabs with red plaster above.
Areas with this architectural form have been named Lustral Basins. It is believed
that they were used for some type of ritual to cleanse the body and soul. |
|
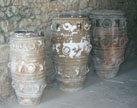 Magazine of the Medallion Pithoi.
All
of the Cretan palaces had large store rooms containing pithoi holding
grains, wine, oil, and other commodities. Magazine of the Medallion Pithoi.
All
of the Cretan palaces had large store rooms containing pithoi holding
grains, wine, oil, and other commodities. |
|
|
|
|
|
 The Grand Staircase
is situated near the middle of the East Wing and is generally regarded as
the crowning achievement of Minoan architecture. Almost five flights are
preserved. The columns on the side nearest the staircase stood on a
stepped parapet. The sockets into which the columns' bases fitted are
still visible. The columns have been restored. Minoan columns were
generally made of wood, as were their capitals, which is why they have not
survived. The Grand Staircase
is situated near the middle of the East Wing and is generally regarded as
the crowning achievement of Minoan architecture. Almost five flights are
preserved. The columns on the side nearest the staircase stood on a
stepped parapet. The sockets into which the columns' bases fitted are
still visible. The columns have been restored. Minoan columns were
generally made of wood, as were their capitals, which is why they have not
survived.
|
|
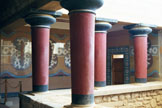 This
balcony of the Grand Staircase is called the Hall of the Royal Guard.
There would certainly have been guards permanently posted on each landing
of the Grand Staircase to check on persons going in and out of the royal
apartments, workshops and storerooms. The landing is decorated with a copy of the fresco of figure-of-eight shields. On the
right is the door leading into the Upper Hall of the Queen. This
balcony of the Grand Staircase is called the Hall of the Royal Guard.
There would certainly have been guards permanently posted on each landing
of the Grand Staircase to check on persons going in and out of the royal
apartments, workshops and storerooms. The landing is decorated with a copy of the fresco of figure-of-eight shields. On the
right is the door leading into the Upper Hall of the Queen.
|
|
 The
restored Hall of the Double Axes with a replica of the King's wooden throne
set against the wall. Gypsum slabs were used for the floor paving and
as a facing for the walls up to a certain height, above which was a
continuous spiral painted on the wall plaster. Large figure-of-eight
shields,
similar to those depicted in the wall-painting at left, may have been hung
above the gypsum dado on the wall behind the throne. The shields were made
of ox hide and their shape was intended to ward off enemy blows. The
restored Hall of the Double Axes with a replica of the King's wooden throne
set against the wall. Gypsum slabs were used for the floor paving and
as a facing for the walls up to a certain height, above which was a
continuous spiral painted on the wall plaster. Large figure-of-eight
shields,
similar to those depicted in the wall-painting at left, may have been hung
above the gypsum dado on the wall behind the throne. The shields were made
of ox hide and their shape was intended to ward off enemy blows.
|
|
|
|
|
|
 The Queen's Hall
in the East Wing of the palace. The Queen's Hall
in the East Wing of the palace. |
|
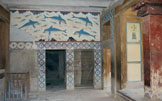 The
walls of the restored Queen's Hall are adorned with copies
of the Dolphin fresco (north wall) and the Dancing Girl Fresco (in the
embrasure of the east window). A later fresco of continuous spirals was
painted over an earlier one with a design of rosettes. To the
right of the entrance door is a door (now closed by a grille) leading to a
private staircase to the upper
floor. The
walls of the restored Queen's Hall are adorned with copies
of the Dolphin fresco (north wall) and the Dancing Girl Fresco (in the
embrasure of the east window). A later fresco of continuous spirals was
painted over an earlier one with a design of rosettes. To the
right of the entrance door is a door (now closed by a grille) leading to a
private staircase to the upper
floor. |
|
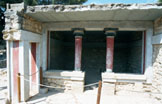 The House of the Chancel
Screen is located outside the southeast sector of the palace, almost
touching the corner of the palace. It has been partially roofed.
Only the ground floor has survived. Beyond the balustrade, with its central gateway flanked by two columns,
two steps lead up to a raised dais on which stands a base for a throne or an altar. The House of the Chancel
Screen is located outside the southeast sector of the palace, almost
touching the corner of the palace. It has been partially roofed.
Only the ground floor has survived. Beyond the balustrade, with its central gateway flanked by two columns,
two steps lead up to a raised dais on which stands a base for a throne or an altar. |
|
|
|
|
|
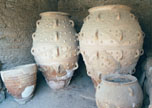 The
Magazines of the Giant Pithoi, now roofed over, comprise part of the
storerooms of the Old Palace. The
Magazines of the Giant Pithoi, now roofed over, comprise part of the
storerooms of the Old Palace. |
|
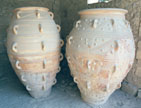 The
huge Protopalatial storage jars of the Magazines of the Giant Pithoi
recall the Cretan myth of Glaukos, son of Minos, who was drowned in a
pithos full of honey. The
huge Protopalatial storage jars of the Magazines of the Giant Pithoi
recall the Cretan myth of Glaukos, son of Minos, who was drowned in a
pithos full of honey. |
|
|
|
|
|
|
|
 The
North Entrance Passage, a steep open-air ramp with a paved floor, located
in the North Wing of the palace. It was originally wider but in the
Neopalatial period its width was reduced by the construction of bastions
on both sides, each with a colonnaded verandah above. Visible in the
background is the restored West Bastion. The
North Entrance Passage, a steep open-air ramp with a paved floor, located
in the North Wing of the palace. It was originally wider but in the
Neopalatial period its width was reduced by the construction of bastions
on both sides, each with a colonnaded verandah above. Visible in the
background is the restored West Bastion.
|
|
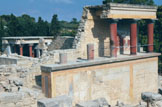 The
restored West Bastion of the North Entrance Passage. The North Lustral
Area is also visible in the background. The
restored West Bastion of the North Entrance Passage. The North Lustral
Area is also visible in the background.
|
|
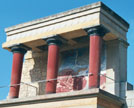 The
West Bastion features a copy of the relief fresco of the Bull in an Olive
Grove. It shows the capture of a wild bull in a landscape with olive
trees. The strength and terror of the bull are vividly captured in the
rendering of the head. The
West Bastion features a copy of the relief fresco of the Bull in an Olive
Grove. It shows the capture of a wild bull in a landscape with olive
trees. The strength and terror of the bull are vividly captured in the
rendering of the head.
|
|
|
|
|
|
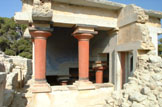 The
North Lustral Area contained the largest and deepest of all the lustral
basins in the palace of Knossos. The
North Lustral Area contained the largest and deepest of all the lustral
basins in the palace of Knossos.
|
|
 The
restored North Lustral Area was built of ashlared limestone blocks with a
dado of gypsum slabs on the walls and gypsum floor paving. The
restored North Lustral Area was built of ashlared limestone blocks with a
dado of gypsum slabs on the walls and gypsum floor paving.
|
|
 The
North Lustral Area has steps on three sides, columns on a parapet on two
sides and similar columns on the balustrade of the staircase leading down
into it. The
North Lustral Area has steps on three sides, columns on a parapet on two
sides and similar columns on the balustrade of the staircase leading down
into it.
|
|
|
|
|
|
 The
Theatrical Area lies outside the palace not far from the northwest
corner. It is a paved court traversed by a raised Processional Way
and bordered by steps on its east and south sides. At the southeast corner
of the Theater, in the angle between the two banks of steps, there is a
bastion-like structure which is believed to have been a sort of royal box
for the king and his family. The North Lustral Area is visible in
the background (left) as well as the northern part of the West Wing of the
palace (right). The
Theatrical Area lies outside the palace not far from the northwest
corner. It is a paved court traversed by a raised Processional Way
and bordered by steps on its east and south sides. At the southeast corner
of the Theater, in the angle between the two banks of steps, there is a
bastion-like structure which is believed to have been a sort of royal box
for the king and his family. The North Lustral Area is visible in
the background (left) as well as the northern part of the West Wing of the
palace (right).
|
|
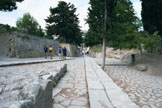 The
Processional Way continues westwards from the Theater through part of the
town. A number of houses, including the Arsenal and the House of the
Frescoes, have been found on both sides of the road which linked the
palace of Knossos with the Little Palace. The
Processional Way continues westwards from the Theater through part of the
town. A number of houses, including the Arsenal and the House of the
Frescoes, have been found on both sides of the road which linked the
palace of Knossos with the Little Palace.
|
|
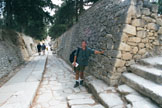 The
Processional Way was called the Royal Road. It is possible to imagine that
on feast days a procession would set off from the Little Palace to the
Theatrical Area following this route which has been described as "the
oldest road in Europe". The
Processional Way was called the Royal Road. It is possible to imagine that
on feast days a procession would set off from the Little Palace to the
Theatrical Area following this route which has been described as "the
oldest road in Europe".
|
|
|
|
|
|
© All pictures are Copyright 2000 Grisel Gonzalez and Jeff
Prosise
|