|

Phaistos
The palace of Phaistos
is located on a low hill which controls the Mesara plain,
the most fertile area in Crete.
Habitation on this hill started during the Late Neolithic
Period and continued into the Early Bronze Age. A Minoan and
later a Greek town spread on and around this hill. In the
life span of the first Minoan
palaces, the Protopalatial
Period from 2000 to 1700
BCE, the palace of Phaistos was damaged three times by
earthquakes. Immediately after 1700, during the Neopalatial
Period, the (second) palace of Phaistos
was rebuilt. The second Minoan palaces were leveled
by an enormous earthquake which destroyed the whole island
around 1450 BCE. Only Knossos
continued to exist as a palace beyond that, under Mycenaean
rule. Phaistos continued to be an important town in Greek
times and is mentioned by Homer. The life of Phaistos came
to an end around 200 BCE when it was destroyed by its neighbor,
the town of Gortyn, which had
developed into the greatest power in the Mesara plain.
Click on the thumbnails below in order to see pictures of Phaistos. Use your browser's back button
to return to this page.



|
|
|
|
|
 General
view of the ancient site of Phaistos and the Mesara Plain from the west. The
visit to the archeological site starts from the west side of the Palace
where a large open area forms three courtyards. General
view of the ancient site of Phaistos and the Mesara Plain from the west. The
visit to the archeological site starts from the west side of the Palace
where a large open area forms three courtyards.
|
|
 Because of the slope of the
hill, the courtyards have been arranged on three successive levels. In the
foreground is the Upper Court and the Greek house; to the right of it is the West Court with the
Theatrical Area; in the distance is the Central Court. The Upper Court is
paved with uneven flag stones crossed by a raised processional path running
from north to south in its eastern half. This court was built in the period
of the first Minoan palaces but was also used during the period of the
Second Palaces. Because of the slope of the
hill, the courtyards have been arranged on three successive levels. In the
foreground is the Upper Court and the Greek house; to the right of it is the West Court with the
Theatrical Area; in the distance is the Central Court. The Upper Court is
paved with uneven flag stones crossed by a raised processional path running
from north to south in its eastern half. This court was built in the period
of the first Minoan palaces but was also used during the period of the
Second Palaces.
|
|
 The
Upper Court and the house, dating to Greek times, as seen from the east. The
Greek house has a main room with benches built around the walls and a
rectangular hearth with a column base on either side. The
Upper Court and the house, dating to Greek times, as seen from the east. The
Greek house has a main room with benches built around the walls and a
rectangular hearth with a column base on either side. |
|
|
|
|
|
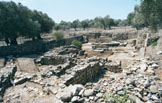 On
the west and south side of the Upper Court, there is a fenced off area of
ruins which is closed to the public. The dangerous state of the ruins has precluded
their being open to visitors. On
the west and south side of the Upper Court, there is a fenced off area of
ruins which is closed to the public. The dangerous state of the ruins has precluded
their being open to visitors. |
|
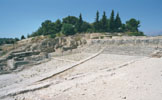 The
West Court and the Theatrical Area from the southeast. The West Court
with its floor of uneven flags belongs to the Protopalatial Period. The
Court is traversed by two raised processional paths. The larger and wider
one crosses it almost diagonally. The other, branching off the first,
leads to the west, towards the fenced off ruins. The round constructions
beyond the fence are thought to be silos used for the storage of grains. The
West Court and the Theatrical Area from the southeast. The West Court
with its floor of uneven flags belongs to the Protopalatial Period. The
Court is traversed by two raised processional paths. The larger and wider
one crosses it almost diagonally. The other, branching off the first,
leads to the west, towards the fenced off ruins. The round constructions
beyond the fence are thought to be silos used for the storage of grains. |
|
 The
Mesara Plain. The
Mesara Plain. |
|
|
|
|
|
 Part
of the west facade of the Second Palace. The facade was built to the west
of the first palace and at a higher level. Only four rows of worked
rectangular stones are preserved, together with a wide staircase which has
12 low steps. The staircase leads to a propylon complex formed by a large
column base between pilasters and three successive rooms. Part
of the west facade of the Second Palace. The facade was built to the west
of the first palace and at a higher level. Only four rows of worked
rectangular stones are preserved, together with a wide staircase which has
12 low steps. The staircase leads to a propylon complex formed by a large
column base between pilasters and three successive rooms. |
|
 The
northeast corner of the West Court. The staircase on the left joins the
West Court to the Upper Court and was built during the first phase of
construction of the Second Palace. The monumental staircase of the Second Palace
is visible to the right. The
northeast corner of the West Court. The staircase on the left joins the
West Court to the Upper Court and was built during the first phase of
construction of the Second Palace. The monumental staircase of the Second Palace
is visible to the right. |
|
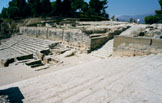 The
West and Upper Courts as seen from the staircase of the Second Palace.
The nine low steps of the West Court end in a wall retaining the Upper
Court. These steps did not function as a staircase but as rows of seats.
The processional path, which continues through the steps of the Theatrical
Area, functioned as a staircase between the tiers of seats. To the right
of the seats are the remains of a Protopalatial shrine. The
West and Upper Courts as seen from the staircase of the Second Palace.
The nine low steps of the West Court end in a wall retaining the Upper
Court. These steps did not function as a staircase but as rows of seats.
The processional path, which continues through the steps of the Theatrical
Area, functioned as a staircase between the tiers of seats. To the right
of the seats are the remains of a Protopalatial shrine. |
|
|
|
|
|
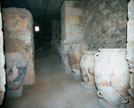 Underneath
the propylon complex of the Second Palace, a storeroom of the First Palace
has been preserved. It contains about 30 jars in their original places by
the walls. Underneath
the propylon complex of the Second Palace, a storeroom of the First Palace
has been preserved. It contains about 30 jars in their original places by
the walls. |
|
 This
Protopalatial storeroom contains large storage jars decorated with
medallions and relief ropes. This
Protopalatial storeroom contains large storage jars decorated with
medallions and relief ropes. |
|
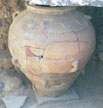 Another
storage jar from the Old Palace in a Protopalatial storeroom. Another
storage jar from the Old Palace in a Protopalatial storeroom. |
|
|
|
|
|
|
|
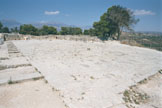 The
Central Court from the southwest. The
Central Court from the southwest. |
|
 The
north facade of the Central Court. Traces of burning from the destruction
of the palace, two pithoi and two sets of niches and half columns on the facade are visible.
The North Entry Passage (Corridor 41) is visible roughly in the middle
between the two niches. The
north facade of the Central Court. Traces of burning from the destruction
of the palace, two pithoi and two sets of niches and half columns on the facade are visible.
The North Entry Passage (Corridor 41) is visible roughly in the middle
between the two niches. |
|
|
|
|
|
 The
corridor of the west storerooms as seen from the east. The magazine
consisted of ten rooms, five on each side, opening onto an east-west
corridor with a pillar in the
middle supporting an upper floor which is not preserved.
At its east end, it opened out into a two-columned hall with a portico
facing the Central Court (foreground). The
corridor of the west storerooms as seen from the east. The magazine
consisted of ten rooms, five on each side, opening onto an east-west
corridor with a pillar in the
middle supporting an upper floor which is not preserved.
At its east end, it opened out into a two-columned hall with a portico
facing the Central Court (foreground). |
|
 Storeroom
33, at the northwest end of the corridor of west storerooms, preserves
storage jars and a container embedded in the floor for collecting spilled
liquids. There is also a clay stool which may have been used as a
step to reach the large jar next to it. This storeroom has a fine
finish. The floor, a raised path, and the lower walls were made of
alabaster slabs. Storeroom
33, at the northwest end of the corridor of west storerooms, preserves
storage jars and a container embedded in the floor for collecting spilled
liquids. There is also a clay stool which may have been used as a
step to reach the large jar next to it. This storeroom has a fine
finish. The floor, a raised path, and the lower walls were made of
alabaster slabs. |
|
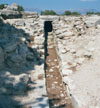 The drain visible at the southwest of the Central Court. The drain visible at the southwest of the Central Court. |
|
|
|
|
|
 Rooms
54, 55, 56 and 90 with the Central Court in the background. Rooms
54, 55, 56 and 90 with the Central Court in the background. |
|
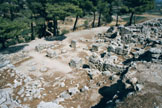 The
buildings at the northeast edge of the palace as seen from the southwest.
The potter's house, 103, with its four pillar bases and four column bases
is visible. The
buildings at the northeast edge of the palace as seen from the southwest.
The potter's house, 103, with its four pillar bases and four column bases
is visible. |
|
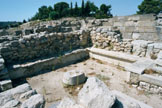 Sitting
room with a low table and bench. This is the second room with benches on
West side of the Central Court. Sitting
room with a low table and bench. This is the second room with benches on
West side of the Central Court. |
|
|
|
|
|
 The
royal quarters, room 50? (Men's Hall). The polythyron, portico and light-well are visible. The
royal quarters, room 50? (Men's Hall). The polythyron, portico and light-well are visible. |
|
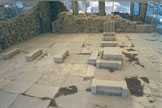 The
royal quarters from the east. The large polythyron: rooms 77 & 79.
North Residential Quarters, Pier-and-Door Partition between Rooms 79 and
85 from the east. The
royal quarters from the east. The large polythyron: rooms 77 & 79.
North Residential Quarters, Pier-and-Door Partition between Rooms 79 and
85 from the east. |
|
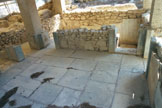 Room
81 and the lustral basin of the royal quarters. Room
81 and the lustral basin of the royal quarters. |
|
|
|
|
|
© All pictures are Copyright 2000 Grisel Gonzalez and Jeff
Prosise
|