|

Mycenae
The fortified palace
complex of Mycenae,
uncovered by the archeologist Heinrich
Schliemann in 1874, is one of the earliest examples of
sophisticated citadel architecture.
The site was inhabited since Neolithic times (about 4000 BCE)
but reached its height as the center of Aegean
Civilization in about 1400 BCE, dominated before that
time by the Minoans from Crete. The
term "Mycenaean" applies to an entire civilization
spanning the years 1700-1100 BCE which spread throughout the
Greek world. The legendary home of
the Atreus,
Mycenae is situated upon a small hill-top on the
lower slopes of Euboea Mountain, between two of its peaks.
Only the ruling class inhabited this hilltop palace, with artisans
and merchants living just outside the city walls. In the age described in the
epics of the Greek poet Homer, Mycenae was the home of King
Agamemnon and the leading city in the Greek world. In
1100 BCE Mycenae was destroyed by fire. About 100 years later the
Dorians invaded from the north, replacing the Mycenaean
civilization, and the city never regained its former
splendor. In about 468 BCE, Mycenae was besieged and
destroyed by the inhabitants of Argos and the city was not
rebuilt. The primary remains at Mycenae are walls and tombs.
The palace itself has largely been destroyed.
Click on the thumbnails below in order to see pictures of Mycenae. Use your browser's back button
to return to this page.

|
|
|
|
|
|
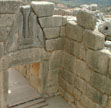 The
Lion's
Gate and part of the fortress walls at Mycenae. The gate was erected
in c. 1250 BCE when the walls of the fortress were realigned to
enclose Grave Circle A. The walkway to the gate, about 15 m long and 7 m
wide, is flanked by high walls which would have allowed the defenders
ample opportunity to hurl missiles at anyone approaching the gateway. The
Lion's
Gate and part of the fortress walls at Mycenae. The gate was erected
in c. 1250 BCE when the walls of the fortress were realigned to
enclose Grave Circle A. The walkway to the gate, about 15 m long and 7 m
wide, is flanked by high walls which would have allowed the defenders
ample opportunity to hurl missiles at anyone approaching the gateway.
|
|
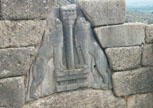 Detail of
the frieze above the lintel of the Lion Gate. The imposing stone relief from which
the gate takes its
name -- two heraldic lions, three meters tall, standing at a Minoan column
-- lends an air of rugged grandeur to the acropolis entrance. It is
the oldest example of monumental sculpture in Europe. Detail of
the frieze above the lintel of the Lion Gate. The imposing stone relief from which
the gate takes its
name -- two heraldic lions, three meters tall, standing at a Minoan column
-- lends an air of rugged grandeur to the acropolis entrance. It is
the oldest example of monumental sculpture in Europe.
|
|
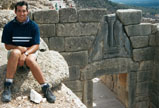 The
Lion's Gate as seen from the walls of the fortress. The individual blocks
of the walls are gigantic. In fact, the lintel stone upon which the lions
rest, is estimated at 12 tons. The gate granted the only access to the
palace. The
Lion's Gate as seen from the walls of the fortress. The individual blocks
of the walls are gigantic. In fact, the lintel stone upon which the lions
rest, is estimated at 12 tons. The gate granted the only access to the
palace. |
|
|
|
|
|
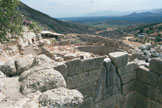 The
Lion's Gate and Grave
Circle A. The
Lion's Gate and Grave
Circle A. |
|
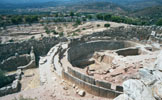 Grave
Circle A. Looking down the
hill from Grave Circle A, the walls are evident, along with the
foundations of buildings constructed close by the circle. Grave
Circle A. Looking down the
hill from Grave Circle A, the walls are evident, along with the
foundations of buildings constructed close by the circle.
|
|
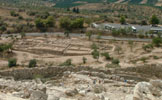 Houses
located outside the Cyclopean walls, up to 14 m (46 ft) wide, of the
fortress. Houses
located outside the Cyclopean walls, up to 14 m (46 ft) wide, of the
fortress. |
|
|
|
|
|
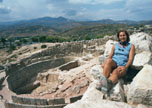 Grave
Circle A contained six royal family shaft
graves, 1-4 meters deep, containing 19 bodies and 14 kg (31 lb) of
gold funerary goods. A double ring wall, clearly visible here, enclosed
the graves themselves. Grave
Circle A contained six royal family shaft
graves, 1-4 meters deep, containing 19 bodies and 14 kg (31 lb) of
gold funerary goods. A double ring wall, clearly visible here, enclosed
the graves themselves.
|
|
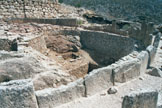 Grave
Circle A. Many of the finds from Grave Circle A, dating from the 16th
century BCE, are on display in the National
Archaeological Museum in Athens. Grave
Circle A. Many of the finds from Grave Circle A, dating from the 16th
century BCE, are on display in the National
Archaeological Museum in Athens.
|
|
 View
from the royal palace showing Grave Circle A and houses in the
background. View
from the royal palace showing Grave Circle A and houses in the
background.
|
|
|
|
|
|
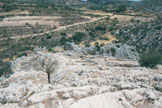 View
from top of the megaron, the social heart of the Royal Palace. View
from top of the megaron, the social heart of the Royal Palace.
|
|
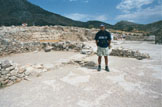 The
megaron. A megaron is a "great room" usually consisting of a
front porch with two supporting columns, then an inner ante-chamber, and
finally the large room at the back with a hearth usually in the center,
surrounded by 4 columns. Situated at the acropolis summit, only the floors remain of this
central structure. Burn marks dating to its destruction in 1200 BCE are
still visible on the stone. The
megaron. A megaron is a "great room" usually consisting of a
front porch with two supporting columns, then an inner ante-chamber, and
finally the large room at the back with a hearth usually in the center,
surrounded by 4 columns. Situated at the acropolis summit, only the floors remain of this
central structure. Burn marks dating to its destruction in 1200 BCE are
still visible on the stone.
|
|
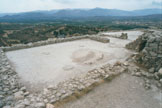 The
megaron.
There is little left of the distinctive Mycenaean megaron with its
circular hearth. This picture does highlight the locations of the columns
that would have helped support the roof, with its opening above the
hearth. The
megaron.
There is little left of the distinctive Mycenaean megaron with its
circular hearth. This picture does highlight the locations of the columns
that would have helped support the roof, with its opening above the
hearth.
|
|
|
|
|
|
 View of
the walls of Mycenae. Later Greeks would describe these walls as
Cyclopean, since they were built of stones so large only a Cyclops could
move them. View of
the walls of Mycenae. Later Greeks would describe these walls as
Cyclopean, since they were built of stones so large only a Cyclops could
move them.
|
|
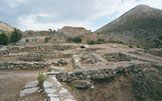 View
of the acropolis of Mycenae showing the successive fortification walls
built of Cyclopean masonry, which consists of huge irregular blocks of
stone joined without mortar. View
of the acropolis of Mycenae showing the successive fortification walls
built of Cyclopean masonry, which consists of huge irregular blocks of
stone joined without mortar.
|
|
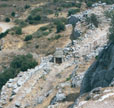 The
postern gate. The
postern gate.
|
|
|
|
|
|
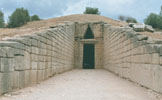 The
dromos (entrance passage) to the tomb of Atreus, a.k.a. The Treasury
of Atreus situated at the southern end of the site. Symbolically the tholos
("beehive") is associated with the earth
mother, goddess of fertility and life. The walls of the dromos are twenty
feet apart and more than 36 m (120 ft) long. They are made of regular ashlar
blocks. This is the best preserved of the 9 tholos tombs at Mycenae. The
dromos (entrance passage) to the tomb of Atreus, a.k.a. The Treasury
of Atreus situated at the southern end of the site. Symbolically the tholos
("beehive") is associated with the earth
mother, goddess of fertility and life. The walls of the dromos are twenty
feet apart and more than 36 m (120 ft) long. They are made of regular ashlar
blocks. This is the best preserved of the 9 tholos tombs at Mycenae.
|
|
 The
Mycenaean
tholos tomb of Atreus. The design of the relieving triangle, a Mycenaean
signature detail designed to absorb structural stress, helps
archaeologists date this tomb to c. 1350 BCE. Over the door are two
lintel blocks, one on the outside, the second on the inside. The inside
block weighs about one hundred tons. It is still not known how the Mycenaeans
hoisted the stones into place. The height of the entrance to above
the relieving triangle is more than thirty-five feet. The doorway is
eighteen feet high. Originally the facade was dressed with half columns
and relief slabs. The
Mycenaean
tholos tomb of Atreus. The design of the relieving triangle, a Mycenaean
signature detail designed to absorb structural stress, helps
archaeologists date this tomb to c. 1350 BCE. Over the door are two
lintel blocks, one on the outside, the second on the inside. The inside
block weighs about one hundred tons. It is still not known how the Mycenaeans
hoisted the stones into place. The height of the entrance to above
the relieving triangle is more than thirty-five feet. The doorway is
eighteen feet high. Originally the facade was dressed with half columns
and relief slabs.
|
|
 Inside
the monumental doorway (the entrance is 5 meters thick) of the tholos
chamber. The height of the roof is 13 m (45 ft) and the round chamber is 14.5
m (48 ft) in diameter. The doorway is about the same width as the Lion
Gate, but twice as high. Inside
the monumental doorway (the entrance is 5 meters thick) of the tholos
chamber. The height of the roof is 13 m (45 ft) and the round chamber is 14.5
m (48 ft) in diameter. The doorway is about the same width as the Lion
Gate, but twice as high.
|
|
|
|
|
|
 Inside
the tomb of Atreus is a small (8 1/4 meters square) ossuary ( second chamber)
appended
to the tholos chamber that held the bones from previous burials. Inside
the tomb of Atreus is a small (8 1/4 meters square) ossuary ( second chamber)
appended
to the tholos chamber that held the bones from previous burials.
|
|
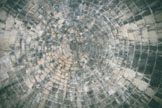 The
vault of the tholos. The tholos was built using 33 successive circles of
masonry, each level nudged inward to narrow the diameter until the top was
closed with a single stone. This sophisticated building technique may have come from
the Egyptians. The
vault of the tholos. The tholos was built using 33 successive circles of
masonry, each level nudged inward to narrow the diameter until the top was
closed with a single stone. This sophisticated building technique may have come from
the Egyptians.
|
|
|
|
|
|
|
|
© All pictures are Copyright 2000 Grisel Gonzalez and Jeff
Prosise
|