|
|
|
|
|
 View of Delos
from the ferry. View of Delos
from the ferry. |
|
 View
of Delos' Theater Quarter from the Aegean Sea. View
of Delos' Theater Quarter from the Aegean Sea. |
|
 Shops
located in the Agora of the Competaliasts, a paved square directly abutting
the Sacred Harbor. Its name derives from the Competaliasts, a union
of freemen and slaves whose patron deities were the Roman gods of
crossroads, the Lares Compitales. Shops
located in the Agora of the Competaliasts, a paved square directly abutting
the Sacred Harbor. Its name derives from the Competaliasts, a union
of freemen and slaves whose patron deities were the Roman gods of
crossroads, the Lares Compitales. |
|
|
|
|
|
 This
small circular marble building, located in the Agora of the Competaliasts,
was dedicated to Hermes, the god of commerce. The agora was one of the main markets of the Hellenistic
city and was the locus of the grain trade as well as the famous slave
market mentioned by the geographer Strabo.
The whole Agora complex is dated to the last quarter of the 2nd century
BCE. This
small circular marble building, located in the Agora of the Competaliasts,
was dedicated to Hermes, the god of commerce. The agora was one of the main markets of the Hellenistic
city and was the locus of the grain trade as well as the famous slave
market mentioned by the geographer Strabo.
The whole Agora complex is dated to the last quarter of the 2nd century
BCE. |
|
 Directly
east of the Agora of the Competaliasts and parallel with the quay is the Sacred
Way (13 m wide). On the west side of the Sacred Way is the Stoa of Philip
(left) dedicated to Apollo by Philip V around 210 BCE. On the east side of
the road is the South Stoa (right) believed to have been built by King
Attalos of Pergamon after the middle third century BCE. Directly
east of the Agora of the Competaliasts and parallel with the quay is the Sacred
Way (13 m wide). On the west side of the Sacred Way is the Stoa of Philip
(left) dedicated to Apollo by Philip V around 210 BCE. On the east side of
the road is the South Stoa (right) believed to have been built by King
Attalos of Pergamon after the middle third century BCE. |
|
 View
of the Sacred Way from the South towards the North. The Sacred Way is flanked on either side by countless pedestals
for ex-votos (archaic vases and figurines) that impeded access to the stoas except through a very
few openings between the columns. View
of the Sacred Way from the South towards the North. The Sacred Way is flanked on either side by countless pedestals
for ex-votos (archaic vases and figurines) that impeded access to the stoas except through a very
few openings between the columns. |
|
|
|
|
|
 The Sacred Way
(right)
leading into the Sanctuary of Apollo. The large square to the left of the
Sacred Way is the Agora of the Delians, an open space with porticos and ex-votos
alternatively known as the Square Market on account of its shape.
In the foreground is the Oikos of the Naxians, constructed of white Naxian
marble around 575 BCE. The long, narrow edifice is the earliest building in
the Sanctuary which is preserved in full and the first in the history of
architecture in which the upper structure and roof were of marble. The
cella (central chamber) is divided lengthwise by a colonnade of eight
marble Ionic columns set on a high cylindrical base with round support.
The marble floor was an addition made in 560 BCE. The Sacred Way
(right)
leading into the Sanctuary of Apollo. The large square to the left of the
Sacred Way is the Agora of the Delians, an open space with porticos and ex-votos
alternatively known as the Square Market on account of its shape.
In the foreground is the Oikos of the Naxians, constructed of white Naxian
marble around 575 BCE. The long, narrow edifice is the earliest building in
the Sanctuary which is preserved in full and the first in the history of
architecture in which the upper structure and roof were of marble. The
cella (central chamber) is divided lengthwise by a colonnade of eight
marble Ionic columns set on a high cylindrical base with round support.
The marble floor was an addition made in 560 BCE. |
|
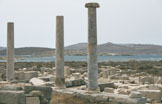 The
remains of a building, located to the northwest of the three Temples of
Apollo, with three restored columns of grayish blue marble belong to a
stoa that faced the sea and is associated with the Artemision (Sanctuary
of the goddess Artemis). The temple was dedicated by the Delians during
the period of their Independence. The
remains of a building, located to the northwest of the three Temples of
Apollo, with three restored columns of grayish blue marble belong to a
stoa that faced the sea and is associated with the Artemision (Sanctuary
of the goddess Artemis). The temple was dedicated by the Delians during
the period of their Independence. |
|
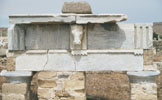 The
greater part of the north side of the Sanctuary of Apollo is closed by the
Stoa of Antigonos (120 m x 20 m), built by king Antigonos Gonates of Macedon about 250 BCE. In addition to the normal
components of the Doric
frieze (triglyphs and metopes), relief bull's heads were also used, accommodated
in the triglyphs of the intercolumniations. The
greater part of the north side of the Sanctuary of Apollo is closed by the
Stoa of Antigonos (120 m x 20 m), built by king Antigonos Gonates of Macedon about 250 BCE. In addition to the normal
components of the Doric
frieze (triglyphs and metopes), relief bull's heads were also used, accommodated
in the triglyphs of the intercolumniations. |
|
|
|
|
|
 Close
to the northeast corner of the
Stoa of Antigonos is a rectangular building (4 x 3.75 m) which has been
identified from inscription as the Minoan Fountain, a well in the form of
a cistern. The Sanctuary of Dionysus and Kynthos, a granite crag 112 meters
high, are visible in the background. Close
to the northeast corner of the
Stoa of Antigonos is a rectangular building (4 x 3.75 m) which has been
identified from inscription as the Minoan Fountain, a well in the form of
a cistern. The Sanctuary of Dionysus and Kynthos, a granite crag 112 meters
high, are visible in the background. |
|
 The
Minoan Fountain was a public well dedicated to Minoan nymphs during the 6th
century BCE making it one of the oldest places on Delos. A broad flight of eleven steps on the south side leads
down into the public well (overall depth of 4m) allowing water to be drawn even
when the level was very low. The granite-walled building remained in use for a very long time, until the late
Hellenistic period, when it was finally converted into a house. The granite column in the middle of the space supported
the fountain's hipped roof after its radical repair in 166 BCE, as dated by
an inscription. The
Minoan Fountain was a public well dedicated to Minoan nymphs during the 6th
century BCE making it one of the oldest places on Delos. A broad flight of eleven steps on the south side leads
down into the public well (overall depth of 4m) allowing water to be drawn even
when the level was very low. The granite-walled building remained in use for a very long time, until the late
Hellenistic period, when it was finally converted into a house. The granite column in the middle of the space supported
the fountain's hipped roof after its radical repair in 166 BCE, as dated by
an inscription. |
|
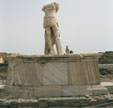 At
the eastern end of the Stoa of Antigonos is the restored statue of the
Praetor Gaius Billienus, set up in 100 BCE by his friend Midas, son of
Zenon. In the background, one of the phallus pillars of the Sanctuary of Dionysus is
visible. At
the eastern end of the Stoa of Antigonos is the restored statue of the
Praetor Gaius Billienus, set up in 100 BCE by his friend Midas, son of
Zenon. In the background, one of the phallus pillars of the Sanctuary of Dionysus is
visible. |
|
|
|
|
|
 Marble
exedra of the late second/early first century BCE on which now-lost statues
one stood. They are located in the northeast corner of the Sanctuary of
Apollo, in front of the phallus pillars of the Sanctuary of Dionysus. In sanctuaries,
exedra such as these were not only used for setting up statues but also
for practical needs such as providing comfortable seating for the weary.
The statue of
Praetor Gaius Billienus is also visible, in profile, to the left. Marble
exedra of the late second/early first century BCE on which now-lost statues
one stood. They are located in the northeast corner of the Sanctuary of
Apollo, in front of the phallus pillars of the Sanctuary of Dionysus. In sanctuaries,
exedra such as these were not only used for setting up statues but also
for practical needs such as providing comfortable seating for the weary.
The statue of
Praetor Gaius Billienus is also visible, in profile, to the left. |
|
 The Sanctuary of Dionysus
is a rectangular platform near the northeast corner of the Sanctuary of Apollo. The Sanctuary of Dionysus
is a rectangular platform near the northeast corner of the Sanctuary of Apollo. |
|
 The
naiskos, essentially an exedra, is open on the side of the street. On
either side of the platform (7.5 x 3.2 m), a pillar supports a huge phallus, the symbol
of Dionysus. A phallic bird, symbol of the body's immortality, adorns the pillar
on the right. The
naiskos, essentially an exedra, is open on the side of the street. On
either side of the platform (7.5 x 3.2 m), a pillar supports a huge phallus, the symbol
of Dionysus. A phallic bird, symbol of the body's immortality, adorns the pillar
on the right. |
|
|
|
|
|
 The
southern pillar, which is decorated with relief scenes from the Dionysian circle, was erected in c. 300 BCE by a Delian named Karystios in
order to celebrate a victorious theatrical performance sponsored by him.
The side relief depicts Selene, Dionysus, and maenad. The
southern pillar, which is decorated with relief scenes from the Dionysian circle, was erected in c. 300 BCE by a Delian named Karystios in
order to celebrate a victorious theatrical performance sponsored by him.
The side relief depicts Selene, Dionysus, and maenad. |
|
 The
wheel-shaped Sacred Lake, nowadays surrounded by dry-stone walling.
Drained and dry since 1925, it is a principle landmark in the topography
of Delos. In the center of the lake
there is a slender palm tree, recalling the palm under which Leto gave
birth to Apollo and Artemis. The
wheel-shaped Sacred Lake, nowadays surrounded by dry-stone walling.
Drained and dry since 1925, it is a principle landmark in the topography
of Delos. In the center of the lake
there is a slender palm tree, recalling the palm under which Leto gave
birth to Apollo and Artemis. |
|
 Directly
west of the Sacred Lake is the Terrace of the Lions where the famous marble
lions, or rather, their bases
are located. The marble lions have been moved into the museum. Directly
west of the Sacred Lake is the Terrace of the Lions where the famous marble
lions, or rather, their bases
are located. The marble lions have been moved into the museum. |
|
|
|
|
|
 The
large complex north of the Terrace of the Lions (and west of the Sacred
Lake)
housed the Establishment of the Poseidoniasts from Beirut. It was a religious and commercial center for merchants and ship owners from
Beirut who had come to Delos on account of its economic development. They were under the protection of the god Baal, identified with the Greek
Poseidon. The complex was
completed in 110 BCE and razed to the ground in 88 BCE. The
large complex north of the Terrace of the Lions (and west of the Sacred
Lake)
housed the Establishment of the Poseidoniasts from Beirut. It was a religious and commercial center for merchants and ship owners from
Beirut who had come to Delos on account of its economic development. They were under the protection of the god Baal, identified with the Greek
Poseidon. The complex was
completed in 110 BCE and razed to the ground in 88 BCE. |
|
 The
Establishment of the Poseidoniasts from Beirut consists of a large central
peristyle court with a cistern at the center, around which are arranged
various warehouses, shops and temples dedicated to Poseidon-Baal,
Astarte-Aphrodite, Echmoun-Asklepios and Roma. Above these was an upper
story with houses. The buildings
(background) west of the building of the Poseidoniasts (foreground) are
private houses while the main section of the large Hill Quarter spreads to
the north (right) of it. The
Establishment of the Poseidoniasts from Beirut consists of a large central
peristyle court with a cistern at the center, around which are arranged
various warehouses, shops and temples dedicated to Poseidon-Baal,
Astarte-Aphrodite, Echmoun-Asklepios and Roma. Above these was an upper
story with houses. The buildings
(background) west of the building of the Poseidoniasts (foreground) are
private houses while the main section of the large Hill Quarter spreads to
the north (right) of it. |
|
 The
northernmost shrine of the Establishment of the Poseidoniasts from Beirut
was dedicated to the the worship of the goddess Roma. The marble cult
statue, which has survived with the head and upper torso missing, is a
work by Menander, son of Melas, an Athenian sculptor who had carved the
statue of Poseidon-Baal, patron of the Poseidoniasts in the next sanctuary
to the south, as well as other works around 110 BCE. The
northernmost shrine of the Establishment of the Poseidoniasts from Beirut
was dedicated to the the worship of the goddess Roma. The marble cult
statue, which has survived with the head and upper torso missing, is a
work by Menander, son of Melas, an Athenian sculptor who had carved the
statue of Poseidon-Baal, patron of the Poseidoniasts in the next sanctuary
to the south, as well as other works around 110 BCE. |
|
|
|
|
|
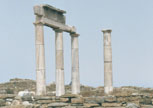 The
four restored marble columns from the court of the Establishment of the
Poseidoniasts from Beirut. The dedicatory inscription is still visible on
the restored epistyle: 'The Koinon of Berytian
Poseidoniasts, merchants and ship owners and inn-keepers, dedicated the
oikos and stoa and chresterion (seat of an oracle), to the gods of the
fatherland.' The
four restored marble columns from the court of the Establishment of the
Poseidoniasts from Beirut. The dedicatory inscription is still visible on
the restored epistyle: 'The Koinon of Berytian
Poseidoniasts, merchants and ship owners and inn-keepers, dedicated the
oikos and stoa and chresterion (seat of an oracle), to the gods of the
fatherland.' |
|
 Mosaic
floor and basin inside one of the buildings in the Hill Quarter, near the Establishment of the
Poseidoniasts. Mosaic
floor and basin inside one of the buildings in the Hill Quarter, near the Establishment of the
Poseidoniasts. |
|
 Cement lined cistern beneath
a house floor in the Hill Quarter.
Since water is rare on the island, the houses in Delos usually had an
underground cistern below the court for collecting rain water from the
roofs. Cement lined cistern beneath
a house floor in the Hill Quarter.
Since water is rare on the island, the houses in Delos usually had an
underground cistern below the court for collecting rain water from the
roofs. |
|
|
|
|
|
 Located
towards the northeast of the Hill Quarter is the Complex of the House of the Comedians.
It is a complex of three separate houses built about
125 BCE and inhabited until the destruction in 88 BCE. The westernmost
house, of which the walls are visible at left, is the three-story House of the
Pediments. Located
towards the northeast of the Hill Quarter is the Complex of the House of the Comedians.
It is a complex of three separate houses built about
125 BCE and inhabited until the destruction in 88 BCE. The westernmost
house, of which the walls are visible at left, is the three-story House of the
Pediments. |
|
 The
House of the Comedians, the middle house in the complex, is located between the House of the Pediment and the
House of the Tritons. It is the larger house, with Doric colonnades on the
porticoes of the atrium upon which stood Ionic pillars that upheld the
roof. The
House of the Comedians, the middle house in the complex, is located between the House of the Pediment and the
House of the Tritons. It is the larger house, with Doric colonnades on the
porticoes of the atrium upon which stood Ionic pillars that upheld the
roof. |
|
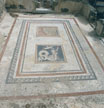 The
mosaic floor of the north room of the House of the Tritons, the
easternmost house in the complex of the House of the Comedians. The
mosaic floor of the north room of the House of the Tritons, the
easternmost house in the complex of the House of the Comedians. |
|
|
|
|
|
 One
of the two emblems on the House of the Tritons' mosaic floor depicts a Tritoness and
a flying Eros. One
of the two emblems on the House of the Tritons' mosaic floor depicts a Tritoness and
a flying Eros. |
|
 A
marble wellhead, with a groove for a rope used to haul up a bucket of
water, is tucked into the corner of a room in the Hill Quarter. A
marble wellhead, with a groove for a rope used to haul up a bucket of
water, is tucked into the corner of a room in the Hill Quarter. |
|
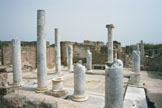 The
House of the Lake with its peristyle impluvium is located to the east of
the Hill Quarter and north of the Sacred Lake. It was built on an irregular plot with streets on all sides. On the walls of the andron (men's chamber) there are remains of stucco
in several places. There are two wells in the court. The
House of the Lake with its peristyle impluvium is located to the east of
the Hill Quarter and north of the Sacred Lake. It was built on an irregular plot with streets on all sides. On the walls of the andron (men's chamber) there are remains of stucco
in several places. There are two wells in the court. |
|
|
|
|
|
 The
House of the Lake is one of the most elegant residences on Delos. Three
entrances lead to the atrium surrounded by an elegant colonnade in the
Ionic order. The columns have monolithic shafts of gray marble and bases
and capitals of white marble. Preserved on the floor of the atrium is a mosaic with
simple geometric patterns. The
House of the Lake is one of the most elegant residences on Delos. Three
entrances lead to the atrium surrounded by an elegant colonnade in the
Ionic order. The columns have monolithic shafts of gray marble and bases
and capitals of white marble. Preserved on the floor of the atrium is a mosaic with
simple geometric patterns. |
|
 The
Lake Palaestra is a large complex situated directly south of the House of
the Lake (columns at left). In its original form it
probably dates to the third century BCE, but it was rearranged in the
second century BCE. Its western sector is badly destroyed. The
eastern sector is better preserved because it was incorporated into the
fortification wall built by Triarius. The
Lake Palaestra is a large complex situated directly south of the House of
the Lake (columns at left). In its original form it
probably dates to the third century BCE, but it was rearranged in the
second century BCE. Its western sector is badly destroyed. The
eastern sector is better preserved because it was incorporated into the
fortification wall built by Triarius. |
|
 The
area north of the Sacred Lake. The Granite Palaestra (left) is located to the
northeast of the House of the Lake
(columns at right). Built in the second century BCE, the Granite Palaestra
is better preserved than the Lake Palaestra because it was
incorporated completely within the defensive wall of Triarius. The
area north of the Sacred Lake. The Granite Palaestra (left) is located to the
northeast of the House of the Lake
(columns at right). Built in the second century BCE, the Granite Palaestra
is better preserved than the Lake Palaestra because it was
incorporated completely within the defensive wall of Triarius. |
|
|
|
|
|
 The Granite Palaestra
was used as a fort and barracks. It included a spacious central court
with a cistern at the center, around which were the necessary porticoes and
facilities, exercise areas, exedras where the athletes relaxed and
spectators were received, changing rooms, and even latrines with sewers. The Granite Palaestra
was used as a fort and barracks. It included a spacious central court
with a cistern at the center, around which were the necessary porticoes and
facilities, exercise areas, exedras where the athletes relaxed and
spectators were received, changing rooms, and even latrines with sewers. |
|
 A
triangular window in a building in the Granite Palaestra area. A
triangular window in a building in the Granite Palaestra area. |
|
 An
arched doorway in a building in the Granite Palaestra area. An
arched doorway in a building in the Granite Palaestra area. |
|
|
|
|
|
 A street leads from the southwest corner of the Lake Palaestra, between the wall
of Triarius and the Lake, to the northeast corner of the enormous complex
known as the Agora
of the Italians, here seen from the east. The complex, which bears witness to
the prosperity of the Italian residents on Delos, was built around 110 BCE. A street leads from the southwest corner of the Lake Palaestra, between the wall
of Triarius and the Lake, to the northeast corner of the enormous complex
known as the Agora
of the Italians, here seen from the east. The complex, which bears witness to
the prosperity of the Italian residents on Delos, was built around 110 BCE. |
|
 The
Agora of the Italians as seen from the southwest. The center of the area is occupied by a large
quadrilateral square (48 x 68 m) surrounded by Doric colonnades with 112
columns in all. Two of the columns, along the north side, have been
restored along with their epistyles. The Sacred Lake is visible to the
north (background). The
Agora of the Italians as seen from the southwest. The center of the area is occupied by a large
quadrilateral square (48 x 68 m) surrounded by Doric colonnades with 112
columns in all. Two of the columns, along the north side, have been
restored along with their epistyles. The Sacred Lake is visible to the
north (background). |
|
 The
Agora of the Italians as seen from the west. From its shape, it seems that it served as a place of assembly for the
Italians, rather than as a market place. The
Agora of the Italians as seen from the west. From its shape, it seems that it served as a place of assembly for the
Italians, rather than as a market place. |
|
|
|
|
|
 The
area of the Sanctuary of Apollo (left) and the area of the Sacred Lake
(right) as seen from the east. To the right of the center is the Agora of
the Italians. The four pillars of the Establishment of the
Poseidoniasts from Beirut are visible to the extreme right, beyond the
Sacred Lake. The
area of the Sanctuary of Apollo (left) and the area of the Sacred Lake
(right) as seen from the east. To the right of the center is the Agora of
the Italians. The four pillars of the Establishment of the
Poseidoniasts from Beirut are visible to the extreme right, beyond the
Sacred Lake. |
|
 The
area to the north of the museum. To the east (left) is the Sacred Lake and
the Establishment of the
Poseidoniasts from Beirut. To the north is Skardana Bay. To the right is
Gamila Hill. The street leads to the Gymnasium and beyond to the Stadium
in the homonymous Quarter. The
area to the north of the museum. To the east (left) is the Sacred Lake and
the Establishment of the
Poseidoniasts from Beirut. To the north is Skardana Bay. To the right is
Gamila Hill. The street leads to the Gymnasium and beyond to the Stadium
in the homonymous Quarter. |
|
 A
stele located in one of the buildings near the Agora
of the Italians. A
stele located in one of the buildings near the Agora
of the Italians. |
|
|
|
|
|
 A
Delos latrine. A
Delos latrine. |
|
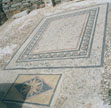 Mosaic
floor of a building located in the Theater Quarter, perhaps the most
interesting part of the city, which includes streets, homes, workshops and
above all, shops that serviced the very lively trade in Delos. Mosaic
floor of a building located in the Theater Quarter, perhaps the most
interesting part of the city, which includes streets, homes, workshops and
above all, shops that serviced the very lively trade in Delos. |
|
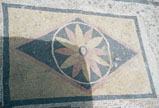 Detail
of one of the emblems of the Mosaic floor at left. Detail
of one of the emblems of the Mosaic floor at left. |
|
|
|
|
|
 Mosaic
floor of a building located in the Theater Quarter. This floor depicts
one of the ubiquitous dolphins maneuvering around an anchor, a
characteristic subject for Delos. Mosaic
floor of a building located in the Theater Quarter. This floor depicts
one of the ubiquitous dolphins maneuvering around an anchor, a
characteristic subject for Delos. |
|
 Rectangular
mosaic floor panel with wave border located in one of the buildings in the Theater Quarter. Rectangular
mosaic floor panel with wave border located in one of the buildings in the Theater Quarter. |
|
 General
view of buildings in the Theater Quarter with the sea and harbor in the background. General
view of buildings in the Theater Quarter with the sea and harbor in the background. |
|
|
|
|
|
 The
House of Dionysus, located in the Theater Quarter, is a good example of a
private residence dating from the last quarter of the 2nd century BCE. A
covered passage leads from the entrance to a peristyle court, on which
open the rooms of the ground floor. At the center of the court there is a
cistern for the collection of water, covered with a splendid mosaic floor.
A stone stairway leads to the elegant private rooms of the upper story. The columns of the
peristyle are 5.6 m high. The
House of Dionysus, located in the Theater Quarter, is a good example of a
private residence dating from the last quarter of the 2nd century BCE. A
covered passage leads from the entrance to a peristyle court, on which
open the rooms of the ground floor. At the center of the court there is a
cistern for the collection of water, covered with a splendid mosaic floor.
A stone stairway leads to the elegant private rooms of the upper story. The columns of the
peristyle are 5.6 m high. |
|
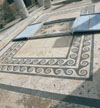 The
most famous feature of the House of Dionysus is the exceptional emblem at
the center of the mosaic pavement in the court. The
most famous feature of the House of Dionysus is the exceptional emblem at
the center of the mosaic pavement in the court. |
|
 The
emblem depicts the god Dionysus, with outstretched wings and ivy wreath,
mounted on a tiger with a wreath of vine branches and grapes around its
neck. In his right hand the god grasps the beribboned thyros as if it was
a spear. On the ground, between plants, a kantharos, a wine vessel;
attributes of the god of wine. The
emblem depicts the god Dionysus, with outstretched wings and ivy wreath,
mounted on a tiger with a wreath of vine branches and grapes around its
neck. In his right hand the god grasps the beribboned thyros as if it was
a spear. On the ground, between plants, a kantharos, a wine vessel;
attributes of the god of wine. |
|
|
|
|
|
 Opposite
the House of Dionysus is the House of Cleopatra, named after the headless statues of the Athenian lady, Cleopatra,
and her husband, Dioskourides, standing on the pedestal (138/7 BCE). The
columns of the House of Dionysus are visible in the background. Opposite
the House of Dionysus is the House of Cleopatra, named after the headless statues of the Athenian lady, Cleopatra,
and her husband, Dioskourides, standing on the pedestal (138/7 BCE). The
columns of the House of Dionysus are visible in the background. |
|
 A
little higher up from the House of Cleopatra, is the House of the Trident. The sole opening into
the house is the front door. Opposite the door, at the far end of the
court, is the main room, the oikos or andron (men's room).
The other rooms and the ancillary areas, kitchen, bathroom, latrine, are
shared on the other side of the court. The colonnade on the north side, in front of the
main rooms, is higher than the others, so as to admit more light to the
andron yet protect it from the cold north winds. A
little higher up from the House of Cleopatra, is the House of the Trident. The sole opening into
the house is the front door. Opposite the door, at the far end of the
court, is the main room, the oikos or andron (men's room).
The other rooms and the ancillary areas, kitchen, bathroom, latrine, are
shared on the other side of the court. The colonnade on the north side, in front of the
main rooms, is higher than the others, so as to admit more light to the
andron yet protect it from the cold north winds. |
|
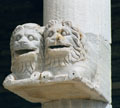 The
difficulties of connecting the porticoes of unequal length was overcome by
adding consoles to the taller corner columns, on which the architraves of
the lower lateral porticoes rested. These consoles, sometimes plain like
the ones in the House of the Mask, are
here ornamented with lion and bull heads, which are considered to be emblems
of the Syrian deities Atargatis and Adad. For this reason, it is hypothesized
that the house belonged to a merchant from far-off Syria. The
difficulties of connecting the porticoes of unequal length was overcome by
adding consoles to the taller corner columns, on which the architraves of
the lower lateral porticoes rested. These consoles, sometimes plain like
the ones in the House of the Mask, are
here ornamented with lion and bull heads, which are considered to be emblems
of the Syrian deities Atargatis and Adad. For this reason, it is hypothesized
that the house belonged to a merchant from far-off Syria. |
|
|
|
|
|
 Detail
of the fine mosaic, with a wonderfully executed, complicated and colorful
meander pattern, in the impluvium of the court of the House of the Trident. Detail
of the fine mosaic, with a wonderfully executed, complicated and colorful
meander pattern, in the impluvium of the court of the House of the Trident. |
|
 One
of the emblems from the mosaic floor in the main reception rooms in the House of the Trident.
It depicts
an elegant dolphin swimming around an anchor, a symbol frequently
encountered on Delos. The dolphin emblem adorns the middle of the south side of the
peristyle. One
of the emblems from the mosaic floor in the main reception rooms in the House of the Trident.
It depicts
an elegant dolphin swimming around an anchor, a symbol frequently
encountered on Delos. The dolphin emblem adorns the middle of the south side of the
peristyle. |
|
 Another
emblem from the mosaic floor in the main reception rooms in the House of the Trident.
It depicts a
trident, after which the house is named, embellished with ribbons. The
trident is another of the favorite motifs used in mosaic floors on Delos.
The trident emblem is located in the middle of the north side of the peristyle. Another
emblem from the mosaic floor in the main reception rooms in the House of the Trident.
It depicts a
trident, after which the house is named, embellished with ribbons. The
trident is another of the favorite motifs used in mosaic floors on Delos.
The trident emblem is located in the middle of the north side of the peristyle. |
|
|
|
|
|
 A
room near the House of the Trident is of interest on
account of the window onto the street, an extremely rare feature in Greek
architecture. A
room near the House of the Trident is of interest on
account of the window onto the street, an extremely rare feature in Greek
architecture. |
|
 View
of the Houses of the Trident, Dionysus and Cleopatra in the Theater
Quarter. The
House of the Trident (right) is an excellent
example of an opulent residence during the island's floruit. The restored
roof of the north-east portico and the andron, the largest of all the
apartments in the houses in the quarter, with ancillary rooms behind and
two windows on the facade (right and left of the entrance) helps us to
understand the form of the ancient house. The columns of the
House of Dionysus (upper left) and the columns and statues of the House of Cleopatra (lower left) are
also visible. View
of the Houses of the Trident, Dionysus and Cleopatra in the Theater
Quarter. The
House of the Trident (right) is an excellent
example of an opulent residence during the island's floruit. The restored
roof of the north-east portico and the andron, the largest of all the
apartments in the houses in the quarter, with ancillary rooms behind and
two windows on the facade (right and left of the entrance) helps us to
understand the form of the ancient house. The columns of the
House of Dionysus (upper left) and the columns and statues of the House of Cleopatra (lower left) are
also visible. |
|
 The
badly ruined Theater,
built in the 3rd century BCE, lies at the end of the main street through the Theater Quarter. The lower section of the
cavea (auditorium), with 26 rows of seats, is
divided by eight steep stairways into seven cunei. A diazoma separates the
lower part of the cavea from the upper, the epitheater, with 17 rows
of seats. An ellipsoidal form ensured that all the spectators (about 5,500)
had a good
view. In front of the round orchestra are the remains of the
stage-building (skene). A gutter surrounding the orchestra helped drain away all the rain
water. The
badly ruined Theater,
built in the 3rd century BCE, lies at the end of the main street through the Theater Quarter. The lower section of the
cavea (auditorium), with 26 rows of seats, is
divided by eight steep stairways into seven cunei. A diazoma separates the
lower part of the cavea from the upper, the epitheater, with 17 rows
of seats. An ellipsoidal form ensured that all the spectators (about 5,500)
had a good
view. In front of the round orchestra are the remains of the
stage-building (skene). A gutter surrounding the orchestra helped drain away all the rain
water. |
|
|
|
|
|
 The
spectacular view of the sea and harbors from the top of the Theater. A retaining wall of ashlared blocks of gray
marble supports the cavea all around as well as isolating the Theater from
the other buildings in the quarter. The commercial harbor (left), Sacred
Harbor (right), and rows of theater seats can be seen. The
spectacular view of the sea and harbors from the top of the Theater. A retaining wall of ashlared blocks of gray
marble supports the cavea all around as well as isolating the Theater from
the other buildings in the quarter. The commercial harbor (left), Sacred
Harbor (right), and rows of theater seats can be seen. |
|
 View
of the Theater Quarter from the Theater's retaining wall (left). The commercial harbor and some of the
buildings in the
Theater Quarter can be seen at right. View
of the Theater Quarter from the Theater's retaining wall (left). The commercial harbor and some of the
buildings in the
Theater Quarter can be seen at right. |
|
 The
Theater cistern, in which rain water was collected. Its roof rested on
eight well-preserved and masterfully constructed arches of dressed granite
blocks. The
Theater cistern, in which rain water was collected. Its roof rested on
eight well-preserved and masterfully constructed arches of dressed granite
blocks. |
|
|
|
|
|
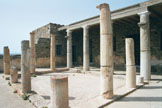 East
of the Theater is a large building complex of four houses, the most
important of which is to the southwest, known as the
House of the Masks. The houses of Delos, at least the main and most
interesting ones such as this one, follow the type common in Hellenistic
times of the house developed around a central court frequently surrounded
by columned porticoes. The rooms are ranged around the court, which is the
source of light and air. Mosaic pavements adorned the court and/or the rooms
in the wealthier homes. East
of the Theater is a large building complex of four houses, the most
important of which is to the southwest, known as the
House of the Masks. The houses of Delos, at least the main and most
interesting ones such as this one, follow the type common in Hellenistic
times of the house developed around a central court frequently surrounded
by columned porticoes. The rooms are ranged around the court, which is the
source of light and air. Mosaic pavements adorned the court and/or the rooms
in the wealthier homes. |
|
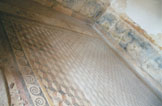 The
mosaic
pavement from the huge central hall (Oecus Major) in the
House of the Masks is decorated with patterns of lozenge and zigzag motifs
that give the impression of relief cubes. On two sides are bands with
interlaces of ivy framing a row on ten masks - five down each side -
representing typical characters from New Comedy which was much in vogue
during the Hellenistic period. The house was given its conventional name
from these masks. The walls of the typical Delos home, such as this one,
are built of schist
slabs and more rarely of sun-dried bricks and covered with lime plaster
(stucco) which sometimes had architectural features and painted
representations. The
mosaic
pavement from the huge central hall (Oecus Major) in the
House of the Masks is decorated with patterns of lozenge and zigzag motifs
that give the impression of relief cubes. On two sides are bands with
interlaces of ivy framing a row on ten masks - five down each side -
representing typical characters from New Comedy which was much in vogue
during the Hellenistic period. The house was given its conventional name
from these masks. The walls of the typical Delos home, such as this one,
are built of schist
slabs and more rarely of sun-dried bricks and covered with lime plaster
(stucco) which sometimes had architectural features and painted
representations. |
|
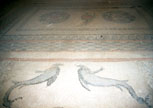 In
the next room in the House of the Masks, the mosaic
pavement features wonderfully drawn rosettes, an amphora with a palm
frond, two dolphins as well as many other elements. In
the next room in the House of the Masks, the mosaic
pavement features wonderfully drawn rosettes, an amphora with a palm
frond, two dolphins as well as many other elements. |
|
|
|
|
|