
The Island of Philae
"Island from the Time of Re"
![]()
| The Island of Philae is the site of
several temples, the largest being the
Temple of Isis. Most of the Temple of Isis
was constructed between the reigns of Ptolemy II Philadelphus (285 - 246 BCE) and
Diocletian (284 - 305 CE). The cult of Isis on
Philae appears to have survived well into the Christian era. The latest surviving
hieroglyphic inscription, dated 394 CE, occurs at the site as well as the last example of
demotic graffiti, dated 425 CE. Not until 550 CE, by edict of the Byzantine emperor
Justinian, was the temple converted to a Christian church and the religion that had
survived intact for at least 4000 years came officially to an end. The temples were moved from their original site on the island of Philae to the nearby island of Agilqiyya during the early 1970s in order to save them from the rising waters of Lake Nasser. No casual visitor, unaware that the temples have been moved, would suspect that the temples were other than intact at their original site. |
![]()
The Island of Philae
as seen from the ferry. The Temple of Isis is on the right and the Kiosk of
Trajan is to the left.
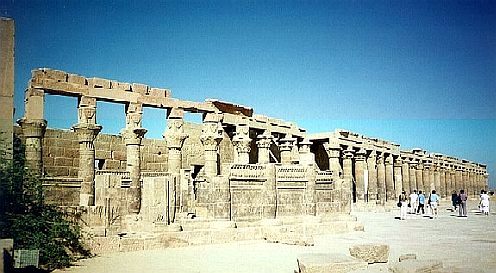 Just past the ferry landing on the south side of the island, stretches an
elongated trapezoidal courtyard flanked by colonnades. The West Colonnade
(pictured left) is better preserved and consists of 31 (originally 32) beautiful columns
with exuberant floral columns, no two of which are exactly alike.
Just past the ferry landing on the south side of the island, stretches an
elongated trapezoidal courtyard flanked by colonnades. The West Colonnade
(pictured left) is better preserved and consists of 31 (originally 32) beautiful columns
with exuberant floral columns, no two of which are exactly alike.
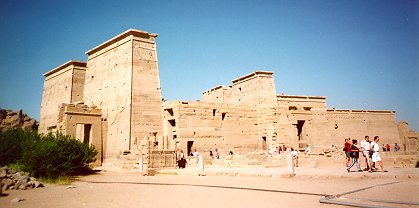 The Temple of Isis. On
the east side of the first pylon and set at a right angle to it is the Gate of Ptolemy II.
The layout of the temple is apparent from this vantage point. From left to right is the
first pylon, the east courtyard, the second pylon, the covered hypostyle hall, and the
sanctuary.
The Temple of Isis. On
the east side of the first pylon and set at a right angle to it is the Gate of Ptolemy II.
The layout of the temple is apparent from this vantage point. From left to right is the
first pylon, the east courtyard, the second pylon, the covered hypostyle hall, and the
sanctuary.
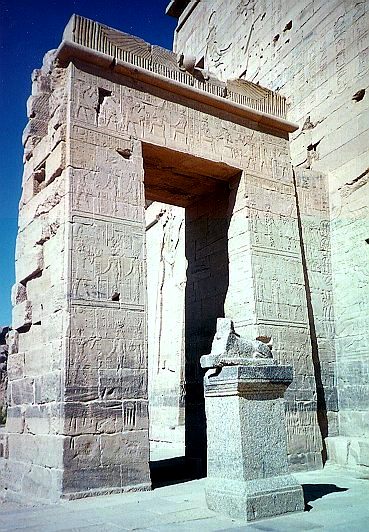 Set at right angles to the first pylon, the Gate of Ptolemy II
is probably a remnant of an earlier temple.
Set at right angles to the first pylon, the Gate of Ptolemy II
is probably a remnant of an earlier temple.
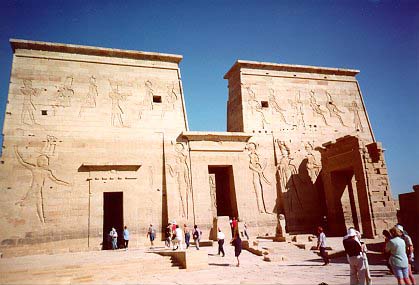 The First
Pylon of the Temple of Isis consists of two sections which were begun by Ptolemy II
Philadelphos and completed by Ptolemy I Euergetes. Upon the facade of the pylon are
traditional scenes of battle and offering. They include images of Ptolemy XII Neos
Dionysos who smites enemies in the approved fashion in either corner, watched by Isis,
Horus and Hathor. The western Pylon is split, allowing entrance to the mammisi
(birth house) located between the two
pylons in the forecourt.
The First
Pylon of the Temple of Isis consists of two sections which were begun by Ptolemy II
Philadelphos and completed by Ptolemy I Euergetes. Upon the facade of the pylon are
traditional scenes of battle and offering. They include images of Ptolemy XII Neos
Dionysos who smites enemies in the approved fashion in either corner, watched by Isis,
Horus and Hathor. The western Pylon is split, allowing entrance to the mammisi
(birth house) located between the two
pylons in the forecourt.
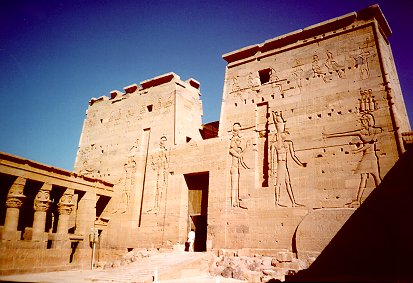 The Second
Pylon of the Temple of Isis is offset to the east of the first and angled so as to
change the axis of the structure. A large relief on the right tower shows Neos
Dionysos placing sacrifices before Horus and Hathor. This pylon is particularly
interesting for the patterns of effacements wrought on its large and bold reliefs.
Notice that the figures on the western pylon (left) have been carefully hammered out but
those on the east have been left completely intact. This is perhaps the most
flagrant example of selective destruction in all the Ptolemaic temples. Some of the
columns of the mammisi between the two pylons can be seen to the left of the
pylon.
The Second
Pylon of the Temple of Isis is offset to the east of the first and angled so as to
change the axis of the structure. A large relief on the right tower shows Neos
Dionysos placing sacrifices before Horus and Hathor. This pylon is particularly
interesting for the patterns of effacements wrought on its large and bold reliefs.
Notice that the figures on the western pylon (left) have been carefully hammered out but
those on the east have been left completely intact. This is perhaps the most
flagrant example of selective destruction in all the Ptolemaic temples. Some of the
columns of the mammisi between the two pylons can be seen to the left of the
pylon.
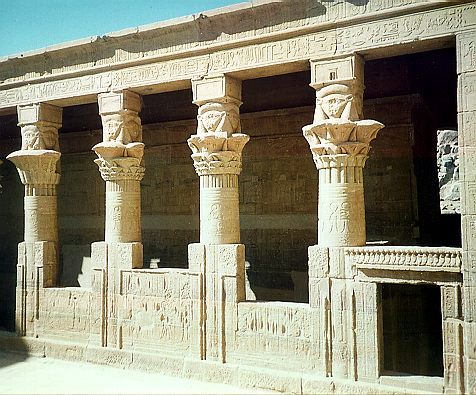 The western side of the forecourt is dominated by the Hathor-headed
colonnaded Birth House (mammisi) of Ptolemy IV which linked his
ancestry to Horus and Osiris.
The western side of the forecourt is dominated by the Hathor-headed
colonnaded Birth House (mammisi) of Ptolemy IV which linked his
ancestry to Horus and Osiris.
The Kiosk of Trajan, nicknamed the
"Pharaoh's Bedstead", is a beautiful structure of 14 massive columns with carved
floral capitals. Inside are reliefs showing Trajan as a pharaoh making offerings to
Osiris, Isis and Horus. The Emperor Trajan lived around 100 CE.
© All pictures are Copyright 1998 - 2001 Grisel Gonzalez