 Designed
by Polykleitos the Younger late in the 4th century BCE, the theater is well
known for its near perfect acoustics. Owing to the sanctuary's relative
remoteness, its masonry was never pilfered. Designed
by Polykleitos the Younger late in the 4th century BCE, the theater is well
known for its near perfect acoustics. Owing to the sanctuary's relative
remoteness, its masonry was never pilfered. |
|
 The
theater has the only circular orchestra (stage) to have survived from
antiquity, though the alter that once stood in the center is now gone.
Today the theater is still used for the summer festival of ancient drama. The
theater has the only circular orchestra (stage) to have survived from
antiquity, though the alter that once stood in the center is now gone.
Today the theater is still used for the summer festival of ancient drama. |
|
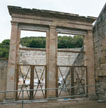 One
of the two paradoi, side corridors, of the theater. The parados
gave the actors access to the stage; each had a monumental gateway whose
pillars have now been reerected. One
of the two paradoi, side corridors, of the theater. The parados
gave the actors access to the stage; each had a monumental gateway whose
pillars have now been reerected. |
|
|
|
|
|
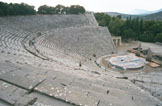 The
orchestra is 20 m (66 ft) in diameter. A semi-circular paved depression adjacent to the orchestra,
2 m (6 ft) wide, collects rainwater. Surrounding the central orchestra,
the north-facing cavea (cavity) of the theater is 114 m (374 ft)
across and is divided into blocks of 36 stairs. The
orchestra is 20 m (66 ft) in diameter. A semi-circular paved depression adjacent to the orchestra,
2 m (6 ft) wide, collects rainwater. Surrounding the central orchestra,
the north-facing cavea (cavity) of the theater is 114 m (374 ft)
across and is divided into blocks of 36 stairs. |
|
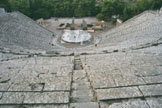 Behind
the orchestra and facing the auditorium stand the remains of the skene (scene
building), the main reception hall, and the proskenion, which was
used by performers as an extension of the stage. Behind
the orchestra and facing the auditorium stand the remains of the skene (scene
building), the main reception hall, and the proskenion, which was
used by performers as an extension of the stage. |
|
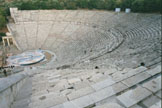 The
lower 34 rows are original, dating to the 4th century BCE. The top 21 tiers
were added in the Roman period. The walkway between the tiers of seats (kerkides)
was called a diazoma. The
lower 34 rows are original, dating to the 4th century BCE. The top 21 tiers
were added in the Roman period. The walkway between the tiers of seats (kerkides)
was called a diazoma. |
|
|
|
|
|
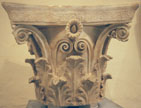 Corinthian capital
on display in the Archaeological
Museum of Epidaurus. It was found in a fill below the foundations of
the Tholos, buried there in antiquity. It is considered to be the
"model" of the capitals of the inner colonnade of the Tholos,
designed by Polykleitos the Younger. Corinthian capital
on display in the Archaeological
Museum of Epidaurus. It was found in a fill below the foundations of
the Tholos, buried there in antiquity. It is considered to be the
"model" of the capitals of the inner colonnade of the Tholos,
designed by Polykleitos the Younger. |
|
 Statue
of Asklepios. Plaster cast of the statue of god Asklepios, represented
standing, with the sacred snake curling up on his stick. The original is
exhibited in the National Archaeological
Museum of Athens. Statue
of Asklepios. Plaster cast of the statue of god Asklepios, represented
standing, with the sacred snake curling up on his stick. The original is
exhibited in the National Archaeological
Museum of Athens. |
|
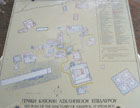 Site
plan of the Sanctuary of Asklepios at Epidaurus. Site
plan of the Sanctuary of Asklepios at Epidaurus. |
|
|
|
|
|
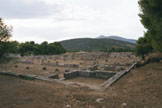 The
sanctuary of Asklepios, showing the Gymnasium - a large square sculpture
with well constructed ashlar exterior blocks. The
sanctuary of Asklepios, showing the Gymnasium - a large square sculpture
with well constructed ashlar exterior blocks. |
|
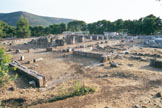 The
Gymnasium from a different angle. The
Gymnasium from a different angle. |
|
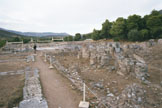 General
view of the sanctuary of Asklepios. General
view of the sanctuary of Asklepios. |
|
|
|
|
|
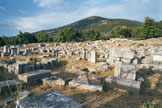 General
view of the sanctuary of Asklepios. General
view of the sanctuary of Asklepios. |
|
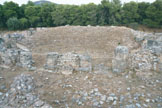 The
Roman Odeion at Epidaurus, with its semicircular orchestra and the
substructure of the seats. The
Roman Odeion at Epidaurus, with its semicircular orchestra and the
substructure of the seats. |
|
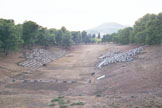 The
late Classical stadium with intact rows of stone benches and a starting
line still visible. This stadium was used during the quadrennial festival
in honor of Asklepios. The
late Classical stadium with intact rows of stone benches and a starting
line still visible. This stadium was used during the quadrennial festival
in honor of Asklepios. |
|
|
|
|
|