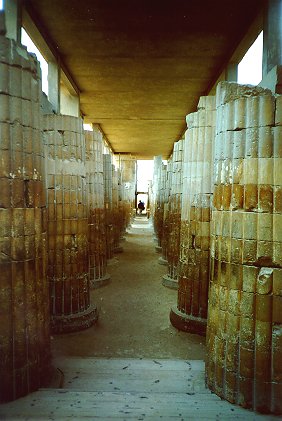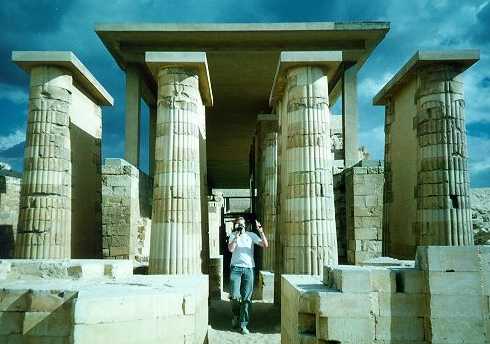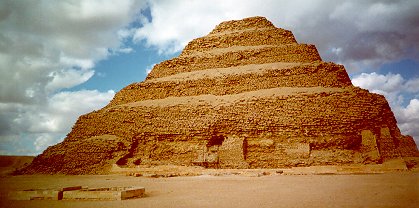
Djoser Complex
![]()
| The entire complex is a translation into stone of the more ancient and traditional lighter building materials of mud-brick, wood and reeds. Djoser's funerary monument was the first time that stone architecture had been used on such a large scale in Egypt. |
![]()
The entrance to the Djoser
Complex. The pyramid and the related structures which constitute the Djoser complex are
surrounded by an imposing wall in light Tura limestone interrupted by simulacra of fourteen
doors which probably follows the form of the wall at Memphis at
the time. The wall is broken by a single entry door with no closing system located
on the southeast side. The earlier building styles connected with organic materials
were converted to stone for the construction of this entire complex. The Djoser wall is
decorated with molding that uses a geometric motif known as palace facade. Mimicked in
this stylized motif are the traditional brickwork walls, wooden panels or occasional doors
in the recesses, probably wooden support beams across the top and ...
 ...
reed mats rolled up and tied forming drum shaped horizontal cylinders. These columns are
part of the great entry colonnade, which is inside the entry door pictured above.
The colonnade has almost entirely been reconstructed by fitting bits and pieces of the
stones found in the sand. Most of these columns have seventeen stalks. The ones
toward the end have nineteen, as do the double freestanding columns on the western end.
The columns are spaced closer together toward the west from the eastern entrance. This
makes the distance seem greater. There are forty columns in this area. They are thought to
represent the provinces or nomes that were in existence during that time. Originally the
colonnade had a roof and would have formed a long T-shaped gallery.
...
reed mats rolled up and tied forming drum shaped horizontal cylinders. These columns are
part of the great entry colonnade, which is inside the entry door pictured above.
The colonnade has almost entirely been reconstructed by fitting bits and pieces of the
stones found in the sand. Most of these columns have seventeen stalks. The ones
toward the end have nineteen, as do the double freestanding columns on the western end.
The columns are spaced closer together toward the west from the eastern entrance. This
makes the distance seem greater. There are forty columns in this area. They are thought to
represent the provinces or nomes that were in existence during that time. Originally the
colonnade had a roof and would have formed a long T-shaped gallery.
 The western exit of the hypostyle
room leads to the great courtyard.
The western exit of the hypostyle
room leads to the great courtyard.
The Jubilee Court
(aka sed festival court) is located to
the southeast of the Step Pyramid. On the west side of the court (pictured here) are
"dummy" buildings which replicate the shape of the canonical shrines of Upper
Egypt. On the east side of the court are buildings which replicate the shrines of Lower
Egypt.
 The first Step Pyramid, built at Saqqara by the
architect Imhotep for the 3rd-Dynasty ruler
Djoser. Djoser's pyramid seems to have initially taken the form of a huge mastaba, but it
was gradually extended and elaborated until it consisted of six massive steps reaching a
height of 60 meters, making it clearly visible from the capital city of Memphis.
The first Step Pyramid, built at Saqqara by the
architect Imhotep for the 3rd-Dynasty ruler
Djoser. Djoser's pyramid seems to have initially taken the form of a huge mastaba, but it
was gradually extended and elaborated until it consisted of six massive steps reaching a
height of 60 meters, making it clearly visible from the capital city of Memphis.
© All pictures are Copyright 1998 - 2000 Grisel Gonzalez