|

Olympia
The site of Olympia,
in a Peloponnese valley, has
been inhabited since the 3rd millennium BCE.
In the 10th century BCE, Olympia became a center of worship
to Zeus, after whose abode on Mount Olympus the site was
named. The sanctuary spreads around the green
wooded feet of the Kronion hill at the confluence of the
Alfeiós
and Kládeos rivers. The valley amongst the two rivers was in
ancient times full of wild olive trees, poplars, oaks, pines
and plane trees and it was these trees that gave the center
of the sanctuary the name Altis, the sacred grove (from alsos,
meaning grove). The temples and religious buildings were
located inside the Altis, the sanctuary to the gods. The sports structures
designed for the events
of the Olympic
Games honoring Zeus as well as dwellings for the
priests, baths, guest houses, etc. were outside of the
Altis.
Although the first Olympiad is thought to have been in 776
BCE, bronze votive figures of the Geometric period (10th -
8th centuries BCE) reveal that the sanctuary was in use
before that date. The festival took place every four years
over a five day period in the late summer during a sacred
truce observed by all Greek cities. Victors in the games
were crowned with a branch of the "beautiful crowned
wild olive tree" that stood near the temple of Zeus.
This crown bestowed the greatest honor on the athlete, his
family and his native city. The sanctuary flourished until
426 CE, the year in which Emperor Theodosius II closed all
of the ancient pagan sanctuaries.
Click on the thumbnails below in order to see pictures of Olympia. Use your browser's back button
to return to this page.

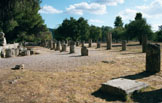 The Gymnasium,
located to the northwest of the Altis, is a 2nd century BCE building that consists of an open area surrounded by stoas
on all four sides. This was were athletes trained for events that required
a lot of space, such as the javelin, discus and running. The Gymnasium,
located to the northwest of the Altis, is a 2nd century BCE building that consists of an open area surrounded by stoas
on all four sides. This was were athletes trained for events that required
a lot of space, such as the javelin, discus and running. |
|
 The
Palaestra, erected during the 3rd century BCE, was used for the practice of
wrestling, boxing and long jumping. The
Palaestra, erected during the 3rd century BCE, was used for the practice of
wrestling, boxing and long jumping. |
|
 Much
of the colonnade surrounding the central court of the Palaestra has
been reconstructed Much
of the colonnade surrounding the central court of the Palaestra has
been reconstructed |
|
|
|
|
|
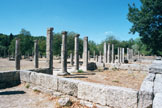 The
Palaestra was roughly square in shape (66.35 x 66.75 m) with a peristyle
court, surrounded by covered areas sectioned into special rooms for
undressing, anointing the body with oil, powdering it with dust, bathing,
and rooms with benches for lessons in theory. The
Palaestra was roughly square in shape (66.35 x 66.75 m) with a peristyle
court, surrounded by covered areas sectioned into special rooms for
undressing, anointing the body with oil, powdering it with dust, bathing,
and rooms with benches for lessons in theory. |
|
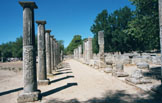 The
Palaestra is located to the west of the Altis, near the Kládeos river. It
is south of the Gymnasium and adjoining it. The
Palaestra is located to the west of the Altis, near the Kládeos river. It
is south of the Gymnasium and adjoining it. |
|
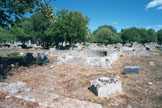 The
Greek Baths were built in the 5th century BCE and modified in later
periods. The Palaestra is visible to the left. The
Greek Baths were built in the 5th century BCE and modified in later
periods. The Palaestra is visible to the left. |
|
|
|
|
|
 The
Philippeion (foreground) and the Palaestra (background). The Philippeion,
a circular building begun by Philip II, king of Macedonia, and completed
by his son, Alexander the Great, housed 5 statues of Alexander and his
forefathers by the sculptor Leochares. The
Philippeion (foreground) and the Palaestra (background). The Philippeion,
a circular building begun by Philip II, king of Macedonia, and completed
by his son, Alexander the Great, housed 5 statues of Alexander and his
forefathers by the sculptor Leochares. |
|
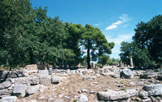 The
Prytaneion, official residence of the prytaneis, in which was the
sacred hearth and the fire that was never extinguished. The Prytaneion,
located in the northwest corner of the Altis, is a 5th century BCE
building. The Temple of Hera is also visible in the background. The
Prytaneion, official residence of the prytaneis, in which was the
sacred hearth and the fire that was never extinguished. The Prytaneion,
located in the northwest corner of the Altis, is a 5th century BCE
building. The Temple of Hera is also visible in the background. |
|
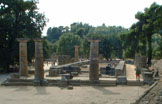 The
Temple of Hera, a.k.a. the Heraion, stands at the foot of Kronion. The
Doric temple was begun in the 7th century BCE. The
Temple of Hera, a.k.a. the Heraion, stands at the foot of Kronion. The
Doric temple was begun in the 7th century BCE. |
|
|
|
|
|
 The
columns of the Heraion were originally made of wood. Each column was
replaced by a stone one, over a period of some centuries, in the style of
the current period resulting in columns that reflect the complete development of
the Doric column, and especially the capital, from the Archaic period to
Roman times. The
columns of the Heraion were originally made of wood. Each column was
replaced by a stone one, over a period of some centuries, in the style of
the current period resulting in columns that reflect the complete development of
the Doric column, and especially the capital, from the Archaic period to
Roman times. |
|
 The
Heraion, which is long and narrow and has heavy proportions, is one of the
earliest examples of monumental temple construction in Greece. The
Heraion, which is long and narrow and has heavy proportions, is one of the
earliest examples of monumental temple construction in Greece. |
|
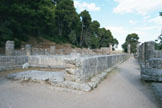 The
cella of the Heraion from the southwest. The
cella of the Heraion from the southwest. |
|
|
|
|
|
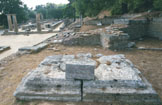 The Alter of Hercules
in the foreground and the
Nymphaeum and Heraion in the background. The Alter of Hercules
in the foreground and the
Nymphaeum and Heraion in the background. |
|
 The
Nymphaeum (foreground), and the Heraion (background) from the east. The
Nymphaeum (foreground), and the Heraion (background) from the east. |
|
 The
Nymphaeum was an aqueduct built by Herodes Atticus in 160 CE. It channeled
the waters of a copious spring, 4 km east of Olympia, into the imposing
Nymphaeum, or Exedra. It was semicircular in shape and had two small
circular temples in front of it. Statues stood in the niches of the face
of the (probably) two story wall. The
Nymphaeum was an aqueduct built by Herodes Atticus in 160 CE. It channeled
the waters of a copious spring, 4 km east of Olympia, into the imposing
Nymphaeum, or Exedra. It was semicircular in shape and had two small
circular temples in front of it. Statues stood in the niches of the face
of the (probably) two story wall. |
|
|
|
|
|
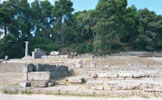 The Metroon
(foreground) and the Treasuries (background) from the south. The Metroon,
Temple of Cybele (Mother of the Gods), dates to the 4th century BCE. The
treasuries were erected on the natural terrace on the southern slopes of
Kronion. Part of the stepped retaining wall of the Treasuries is visible
at left. The Metroon
(foreground) and the Treasuries (background) from the south. The Metroon,
Temple of Cybele (Mother of the Gods), dates to the 4th century BCE. The
treasuries were erected on the natural terrace on the southern slopes of
Kronion. Part of the stepped retaining wall of the Treasuries is visible
at left. |
|
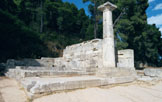 One
of the Treasuries, small temples in the shape of the
"megaron" dedicated by the Greek cities, dating from the 6th and
5th century BCE. They stood in a row, one next to the other, and
formed the northern limit of the Altis. Originally these treasuries
probably served a cult purpose, but later were used to house valuable
votives. One
of the Treasuries, small temples in the shape of the
"megaron" dedicated by the Greek cities, dating from the 6th and
5th century BCE. They stood in a row, one next to the other, and
formed the northern limit of the Altis. Originally these treasuries
probably served a cult purpose, but later were used to house valuable
votives. |
|
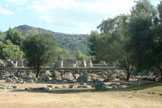 The
Temple
of Zeus was erected on the southern part of the Altis, on a free section of
land. The largest temple in the Peloponnese, it was considered the perfect
expression, or "canon" of the Doric temple. Today, only column bases and tumbled sections remain. The
Temple
of Zeus was erected on the southern part of the Altis, on a free section of
land. The largest temple in the Peloponnese, it was considered the perfect
expression, or "canon" of the Doric temple. Today, only column bases and tumbled sections remain. |
|
|
|
|
|
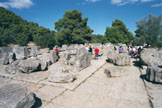 Temple
of Zeus was a Doric peripteral building with 6x13 columns built between
470 and 456 BCE. It was the work of Libon, an architect from Elis. Temple
of Zeus was a Doric peripteral building with 6x13 columns built between
470 and 456 BCE. It was the work of Libon, an architect from Elis. |
|
 Temple
of Zeus. A chryselephantine
status of Zeus, sculpted by Pheidias, was set inside the cella in about
430 BCE. The famous sculptural compositions from the pediments are
on display in the Olympia Museum. Temple
of Zeus. A chryselephantine
status of Zeus, sculpted by Pheidias, was set inside the cella in about
430 BCE. The famous sculptural compositions from the pediments are
on display in the Olympia Museum. |
|
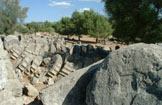 Fallen
column drums from the peristyle of the temple of
Zeus. Fallen
column drums from the peristyle of the temple of
Zeus. |
|
|
|
|
|
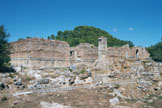 Pheidias'
workshop where the statue
of Zeus, one of the seven wonders of the ancient world, was sculpted. Pheidias'
workshop where the statue
of Zeus, one of the seven wonders of the ancient world, was sculpted. |
|
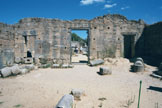 Pheidias'
workshop. In the 5th century CE, a Christian basilica was erected on its
ruins. Pheidias'
workshop. In the 5th century CE, a Christian basilica was erected on its
ruins. |
|
 Pheidias'
workshop was built to house work carried out on the gold and ivory statue
of Zeus. In and around the workshop, tools, terra-cotta moulds and other artifacts
relating to the work of the artist have been found. Pheidias'
workshop was built to house work carried out on the gold and ivory statue
of Zeus. In and around the workshop, tools, terra-cotta moulds and other artifacts
relating to the work of the artist have been found. |
|
|
|
|
|
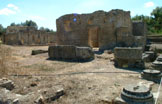 The
Leonidaion was a guest house built in c. 330 BCE in the western part
of the sanctuary. It was named after
its donor and architect, Leonidas of Naxos. All four sides had rooms that
faced inwards into a peristyle court with Doric columns. The
Leonidaion was a guest house built in c. 330 BCE in the western part
of the sanctuary. It was named after
its donor and architect, Leonidas of Naxos. All four sides had rooms that
faced inwards into a peristyle court with Doric columns. |
|
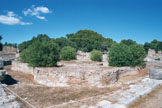 The
Leonidaion, with its clover shaped water garden in the center, was where
important foreign guest and officials stayed during their visits. It was
converted into a dwelling for Roman officials in the Roman period. The
Leonidaion, with its clover shaped water garden in the center, was where
important foreign guest and officials stayed during their visits. It was
converted into a dwelling for Roman officials in the Roman period. |
|
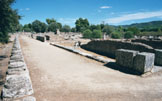 View
of Olympia from the southwest, just east of the
Leonidaion. The column bases of the Ionic colonnade that surrounded the
Leonidaion are visible at left. View
of Olympia from the southwest, just east of the
Leonidaion. The column bases of the Ionic colonnade that surrounded the
Leonidaion are visible at left. |
|
|
|
|
|
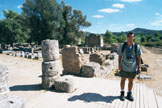 The
remains of buildings located in the southwest section of the sanctuary.
The
Leonidaion is located to the right (west) of these buildings. The Bouleuterion
is located to the left (west). The
remains of buildings located in the southwest section of the sanctuary.
The
Leonidaion is located to the right (west) of these buildings. The Bouleuterion
is located to the left (west). |
|
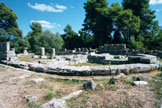 The Bouleuterion,
or council house, was the seat of the Olympian senate. It is made up of two buildings which date from the mid 6th and the 5th
centuries BCE. Between the two buildings stood the altar of Zeus Horkios,
where the athletes were sworn in before the games. The Bouleuterion,
or council house, was the seat of the Olympian senate. It is made up of two buildings which date from the mid 6th and the 5th
centuries BCE. Between the two buildings stood the altar of Zeus Horkios,
where the athletes were sworn in before the games. |
|
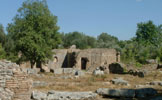 The
House of Nero, a 1st century villa off the southeastern corner of the
Altis, was hurriedly built for his visit. The
House of Nero, a 1st century villa off the southeastern corner of the
Altis, was hurriedly built for his visit. |
|
|
|
|
|
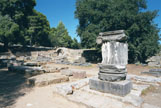 An
ionic column fragment from the Echo Stoa located along the east side of
the Altis. It was built about 350 BCE. The entrance to the stadium is visible in the background. An
ionic column fragment from the Echo Stoa located along the east side of
the Altis. It was built about 350 BCE. The entrance to the stadium is visible in the background. |
|
 The
remains of the Echo Stoa that separated the Altis from
the stadium. The stoa was also called Heptaëchos because sounds re-echoed
seven times in it. To the left is one of the 12 bases of the Zanes, or
statues of Zeus, that were dedicated by athletes who were fined for
cheating during the games. The
remains of the Echo Stoa that separated the Altis from
the stadium. The stoa was also called Heptaëchos because sounds re-echoed
seven times in it. To the left is one of the 12 bases of the Zanes, or
statues of Zeus, that were dedicated by athletes who were fined for
cheating during the games. |
|
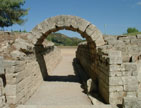 The
Crypt, a vaulted passageway linking the stadium with the Altis, was built
at the end of the 3rd century BCE. The
Crypt, a vaulted passageway linking the stadium with the Altis, was built
at the end of the 3rd century BCE. |
|
|
|
|
|
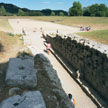 The
Crypt and the stadium. The stadium, where the athletic games were held,
was 212.54m long and 28.50m wide. The
existing stadium was the third laid out at Olympia. The
Crypt and the stadium. The stadium, where the athletic games were held,
was 212.54m long and 28.50m wide. The
existing stadium was the third laid out at Olympia. |
|
 The
stadium from the west. On the stadium's southern slope there is a stone platform for
the Hellanodikes (the judges) and on the northern embankment is an altar to Demeter
Chamyne. The starting and finishing lines are still in place, 600 Olympic
feet apart. The
stadium from the west. On the stadium's southern slope there is a stone platform for
the Hellanodikes (the judges) and on the northern embankment is an altar to Demeter
Chamyne. The starting and finishing lines are still in place, 600 Olympic
feet apart. |
|
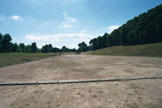 The
finish line. The stadium had no seats, apart from the stone exedra of the
Hellanodikai. The embankment could easily seat 45,000 spectators. The
finish line. The stadium had no seats, apart from the stone exedra of the
Hellanodikai. The embankment could easily seat 45,000 spectators. |
|
|
|
|
|
© All pictures are Copyright 2000 Grisel Gonzalez and Jeff
Prosise
|