
Temple Complex at Karnak
![]()
| The Temple Complex at Karnak, located on the East Bank, is the largest and best-preserved temple complex of the New Kingdom. The main temples were continually extended and embellished by the rulers of Egypt from at least the Middle Kingdom (2055 - 1650 BCE) until the Roman period (30 BCE - CE 395), but most of the surviving remains date to the New Kingdom (1550 - 1069 BCE). The principal temple at Karnak is dedicated to Amun-Re, the pre-eminent god of the New Kingdom. The other two major temples are dedicated to Mut (Amun-Re's wife) and Monthu. Several smaller temples are dedicated to Ptah, Oper and Khonsu. Since the Arab conquest, it became known as 'al-Karnak': the Fort. |
![]()
The main
pylon of
the Principle Temple at Karnak was built during the 30th-Dynasty of the late kingdom. The pylon was
not finished but it illustrates the construction phases in ancient Egyptian engineering.
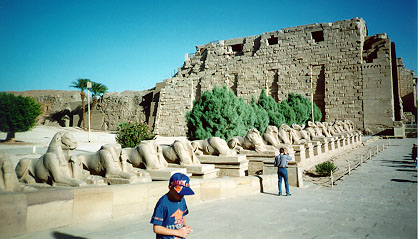 A long row of cult statues
called the Avenue of Sphinxes leads to the main pylon. In ancient times there were
three avenues of sphinxes, one of which linked with the avenue of human-headed sphinxes at
the temple of Luxor for a combined length of two miles.
A long row of cult statues
called the Avenue of Sphinxes leads to the main pylon. In ancient times there were
three avenues of sphinxes, one of which linked with the avenue of human-headed sphinxes at
the temple of Luxor for a combined length of two miles.
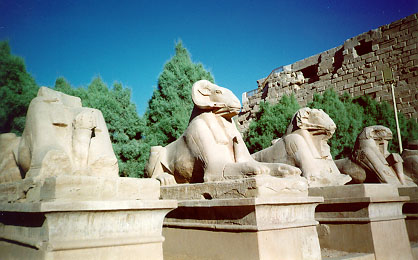 Each statue along the
avenue is a
seated sphinx with the pharaoh standing between its paws and beneath its chin. The
sphinxes represent a form of the sun god, Amun-Re: The ram of the god Amun assimilated to
the solar symbol of the lion.
Each statue along the
avenue is a
seated sphinx with the pharaoh standing between its paws and beneath its chin. The
sphinxes represent a form of the sun god, Amun-Re: The ram of the god Amun assimilated to
the solar symbol of the lion.
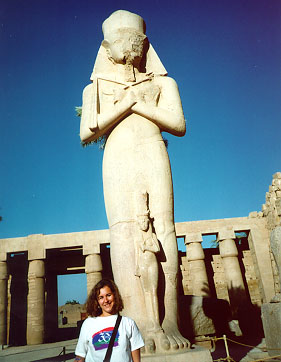 The first courtyard is dominated by a
massive statue of Ramesses II, one of the
most powerful pharaohs in Egyptian history. The diminutive figure of a graceful queen
standing between the legs of the colossal statue may be his daughter Bint-Anath, whose mother was
Istnofret. Alternatively the figure
may represent Nefertari. Some
doubt exists because the statue was later usurped by the 21st Dynasty pharaoh Pinedjem I.
The first courtyard is dominated by a
massive statue of Ramesses II, one of the
most powerful pharaohs in Egyptian history. The diminutive figure of a graceful queen
standing between the legs of the colossal statue may be his daughter Bint-Anath, whose mother was
Istnofret. Alternatively the figure
may represent Nefertari. Some
doubt exists because the statue was later usurped by the 21st Dynasty pharaoh Pinedjem I.
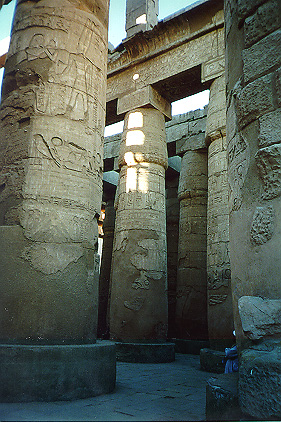 The columns of the side
naves of the Hypostyle Hall, some forty-three feet tall, are completely covered with
bas-reliefs. The Great Hypostyle Hall
was begun during the reign of Seti I (c.1290-1279 BCE) and was completed by his
son, Ramesses II. The north-south axis of the hall provides views which reveal not only
the immensity but also the practicality of the architecture. The central row of 12 columns
on the east-west axis are 69 feet (21 meters) in height, about 33 feet (10 meters) in
circumference, and have open papyrus capitals. The 122 columns in the side aisles
are 43 feet(13 meters) in height, 27.5 feet (8.4 meters) in circumference, and have closed
papyrus-bud capitals (as seen in this picture). The whole of this hall was roofed with
stone slabs and the interior was quite dark. The difference in height between the central
and the side aisle columns was used to provide natural light through windows
which had vertical stone slats.
The columns of the side
naves of the Hypostyle Hall, some forty-three feet tall, are completely covered with
bas-reliefs. The Great Hypostyle Hall
was begun during the reign of Seti I (c.1290-1279 BCE) and was completed by his
son, Ramesses II. The north-south axis of the hall provides views which reveal not only
the immensity but also the practicality of the architecture. The central row of 12 columns
on the east-west axis are 69 feet (21 meters) in height, about 33 feet (10 meters) in
circumference, and have open papyrus capitals. The 122 columns in the side aisles
are 43 feet(13 meters) in height, 27.5 feet (8.4 meters) in circumference, and have closed
papyrus-bud capitals (as seen in this picture). The whole of this hall was roofed with
stone slabs and the interior was quite dark. The difference in height between the central
and the side aisle columns was used to provide natural light through windows
which had vertical stone slats.
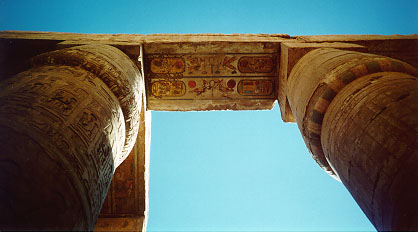 The top of some of
the massive columns in the Hypostyle Hall. There is still some paint surviving on
the under side of the capitals.
The top of some of
the massive columns in the Hypostyle Hall. There is still some paint surviving on
the under side of the capitals.
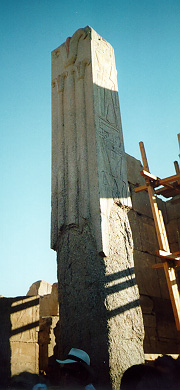 |
Just to the east of the sixth pylon of the temple is the vestibule to the sanctuary, where the priests kept the portable shrine used by the god’s statue in processions. In the vestibule, built by Thutmose III (c.1479-1425 BCE), are these two granite columns, elegant reminders of the importance of the concept of a unified Upper (Nile valley) and Lower (Nile delta) Egypt. These columns are decorated in raised relief with the papyrus (pictured right) and the lotus (pictured left). The lotus was the emblem of Upper Egypt in contrast to the Lower Egypt papyrus plant. | 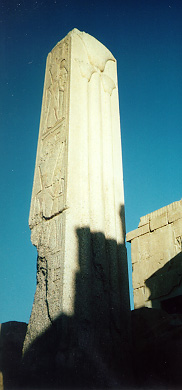 |
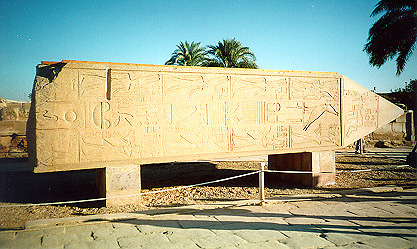 One of the two
obelisks of Hatshepsut in the Karnak
complex. Her other obelisk is
still standing.
One of the two
obelisks of Hatshepsut in the Karnak
complex. Her other obelisk is
still standing.
© All pictures are Copyright 1998 - 2001 Grisel Gonzalez