|

The
Acropolis
The
rocky hill of the Acropolis ("topmost part of the
city") rises to 156 meters in the middle of the Attica
basin. Three of its sides are sheer and its top can
only be reached from the west. On top of the Acropolis
there is a large (300 x 150 meters) space. On its
slopes there have been springs of drinking water since antiquity.
This naturally fortified rock was an easily defended site
and invited settlement as early as
the Neolithic age (3000 BCE). By
degrees, the hill began to be
transformed into what was primarily a place of
worship. In the Archaic period, the Acropolis became
firmly established as the sanctuary of Athena. In the
mid-5th century BCE, Pericles persuaded the Athenians to
begin a grand program of new building work in Athens that
has come to represent the political and cultural
achievements of Greece. The work transformed the Acropolis
with three contrasting temples and a monumental gateway. The
Theater of Dionysus, on the south
slope, was developed further in the 4th century BCE and the
Odeion of Herodes Atticus was added in the 2nd century CE.
Click on the thumbnails below in order to see pictures of the
Acropolis. Use your browser's back button
to return to this page.

|
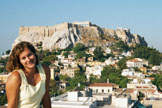 The
Acropolis as seen from our first hotel in Athens, the Electra Palace. The
Acropolis as seen from our first hotel in Athens, the Electra Palace.
|
|
 The
Acropolis as seen from the Aeropagus (Hill of Ares). The monuments on
the western slope of the Acropolis - the Propylaea, the marble pedestal of
Agrippa and the small temple of Athena Nike - are visible. The
Acropolis as seen from the Aeropagus (Hill of Ares). The monuments on
the western slope of the Acropolis - the Propylaea, the marble pedestal of
Agrippa and the small temple of Athena Nike - are visible.
|
|
 The
Acropolis, the hill of Philopappos, Piraeus and the Saronic Gulf as seen from Lycabettus Hill at dusk. The
Acropolis, the hill of Philopappos, Piraeus and the Saronic Gulf as seen from Lycabettus Hill at dusk.
|
|
|
|
|
|
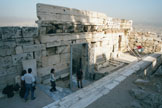 The
modern entrance to the Acropolis is a gate within the walls built after
the raid of the Heruli, a Germanic people, in 267 BCE. It is called the Beulé Gate after
Ernest Beulé, the
French archeologist who discovered it in 1852. Once through the Beulé Gate,
straight ahead is the Propylaea. The
modern entrance to the Acropolis is a gate within the walls built after
the raid of the Heruli, a Germanic people, in 267 BCE. It is called the Beulé Gate after
Ernest Beulé, the
French archeologist who discovered it in 1852. Once through the Beulé Gate,
straight ahead is the Propylaea. |
|
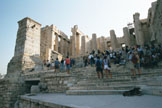 The
Propylaea was built in 437- 432 BCE by the architect
Mnesicles to form a new entrance to the Acropolis. The
Propylaea comprises a rectangular central building divided by a wall into
two porticos. Two wings flank the main building. The
colonnades along the west and east sides had a row of Doric columns while
two rows of Ionic columns divided the central corridor into three parts. The Eleusis marble pedestal
of the statue of Agrippa is also visible at left. The monumental
marble staircase was added in 52 CE. The
Propylaea was built in 437- 432 BCE by the architect
Mnesicles to form a new entrance to the Acropolis. The
Propylaea comprises a rectangular central building divided by a wall into
two porticos. Two wings flank the main building. The
colonnades along the west and east sides had a row of Doric columns while
two rows of Ionic columns divided the central corridor into three parts. The Eleusis marble pedestal
of the statue of Agrippa is also visible at left. The monumental
marble staircase was added in 52 CE. |
|
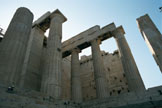 The
northern wing of the Propylaea was home to the Pinakothiki (picture
gallery). Inside it, paintings hung on the walls and there were
couches on which those tired out from the ascent could rest. The
northern wing of the Propylaea was home to the Pinakothiki (picture
gallery). Inside it, paintings hung on the walls and there were
couches on which those tired out from the ascent could rest. |
|
|
|
|
|
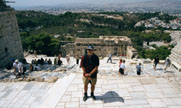 Part of the processional route followed during the
Panathenaic Festival leading to the Propylaea. The Beulé Gate is also
visible is the background. Part of the processional route followed during the
Panathenaic Festival leading to the Propylaea. The Beulé Gate is also
visible is the background. |
|
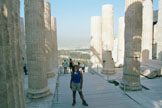 The
six Ionic columns of the central section of the Propylaea. The
six Ionic columns of the central section of the Propylaea. |
|
 The
eastern hexastyle portico of the Propylaea faces towards the interior of
the Acropolis. The columns of the porticos are Doric. The
eastern hexastyle portico of the Propylaea faces towards the interior of
the Acropolis. The columns of the porticos are Doric. |
|
|
|
|
|
|
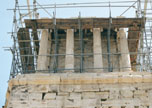 The
west facade of the Temple of Athena Nike (Wingless Victory). The temple is
located on the south western edge of the Acropolis rock and was dedicated
to Athena Nike, the goddess who gave victories to the city of Athens.
Built of Pentelic marble, the temple has four Ionic columns, each 4 meters
(13 feet) high at each portico end. The
west facade of the Temple of Athena Nike (Wingless Victory). The temple is
located on the south western edge of the Acropolis rock and was dedicated
to Athena Nike, the goddess who gave victories to the city of Athens.
Built of Pentelic marble, the temple has four Ionic columns, each 4 meters
(13 feet) high at each portico end.
|
|
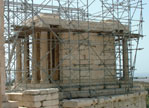 The
small Ionic Temple of Athena Nike as seen from the columns of the
Propylaea. It was built in 427-424 BCE to commemorate the Athenians'
victory over the Persians. Designed by Kallikrates, the temple stands on a
9.5 meter (31 feet) bastion. The
small Ionic Temple of Athena Nike as seen from the columns of the
Propylaea. It was built in 427-424 BCE to commemorate the Athenians'
victory over the Persians. Designed by Kallikrates, the temple stands on a
9.5 meter (31 feet) bastion.
|
|
|
|
|
|
|
|
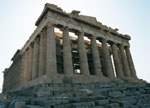 The
Parthenon, a.k.a. The Temple of Athena Parthenos
(Maiden), from the
northwest. Work on the temple lasted from 447 BCE to 432 BCE.
The architects were Iktinos and Kallikrates, both of them renowned in
their day. The sculptures were executed by Pheidias, one of the
greatest artists of all time. The
Parthenon, a.k.a. The Temple of Athena Parthenos
(Maiden), from the
northwest. Work on the temple lasted from 447 BCE to 432 BCE.
The architects were Iktinos and Kallikrates, both of them renowned in
their day. The sculptures were executed by Pheidias, one of the
greatest artists of all time. |
|
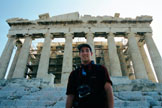 The
west facade of the Parthenon. The three statues of the west pediment,
depicting the dispute between Athena and Poseidon, are copies of the originals which are in the Acropolis Museum. The
metopes are all original. The external Doric frieze had 92 metopes
decorated with scenes in relief. On the west side, these depicted
the Battle of the Amazons. The surviving metopes can be seen today
in the British Museum, the Louvre, the Acropolis Museum, and some, such as
these, are still attached to the temple itself. The
west facade of the Parthenon. The three statues of the west pediment,
depicting the dispute between Athena and Poseidon, are copies of the originals which are in the Acropolis Museum. The
metopes are all original. The external Doric frieze had 92 metopes
decorated with scenes in relief. On the west side, these depicted
the Battle of the Amazons. The surviving metopes can be seen today
in the British Museum, the Louvre, the Acropolis Museum, and some, such as
these, are still attached to the temple itself. |
|
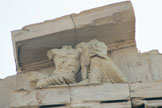 Detail
of a sculpture on the west pediment of the Parthenon. It represents
Kekrops and his daughter. This is a replica of the original which is
in the Acropolis Museum. Detail
of a sculpture on the west pediment of the Parthenon. It represents
Kekrops and his daughter. This is a replica of the original which is
in the Acropolis Museum. |
|
|
|
|
|
 The
Acropolis from the southwest, as seen from the roof of the Divani Palace, the hotel that we
stayed in on our last night in Athens. The
Acropolis from the southwest, as seen from the roof of the Divani Palace, the hotel that we
stayed in on our last night in Athens. |
|

The
Parthenon from the southwest. The Parthenon is built of Pentelic
marble and is a fundamentally Doric structure with Ionic elements.
The metopes on the south side depict the Battle of the Centaurs. |
|
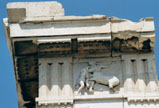 Detail
of a fight between a centaur and a Lapith from the west end of the
southern side of the
Parthenon. This is the only metope preserved in situ on the south
side. The vertical carvings of the triglyphs alternate with the metope
carvings. Detail
of a fight between a centaur and a Lapith from the west end of the
southern side of the
Parthenon. This is the only metope preserved in situ on the south
side. The vertical carvings of the triglyphs alternate with the metope
carvings. |
|
|
|
|
|
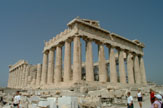 The
Parthenon from the southeast. In
order to produce more aesthetically satisfactory results, the architects
made use of visual trickery to counteract the laws of perspective. The columns of the
building are not geometrically straight but slightly curved. Entasis (a
bulge in the middle) makes each column look straight. The
columns taper as they rise and are inclined towards the center of the
temple. The corner columns are thicker than the others. The
base of the temple is higher in the middle than at the edges. The steps
curve upwards slightly at the center to make them appear level from a
distance. These methods were employed to correct the distortion created by the human eye. The
Parthenon from the southeast. In
order to produce more aesthetically satisfactory results, the architects
made use of visual trickery to counteract the laws of perspective. The columns of the
building are not geometrically straight but slightly curved. Entasis (a
bulge in the middle) makes each column look straight. The
columns taper as they rise and are inclined towards the center of the
temple. The corner columns are thicker than the others. The
base of the temple is higher in the middle than at the edges. The steps
curve upwards slightly at the center to make them appear level from a
distance. These methods were employed to correct the distortion created by the human eye. |
|
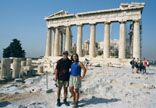 The
east facade of the Parthenon, from which the temple was entered.
This side is decorated with a depiction of the Battle of the Giants (metopes),
the birth of Athena from the head of Zeus (pediment) and the presentation
of the 'peplos' brought here by the Panathenaic procession (internal Ionic
frieze). Both the east and west facades are Doric colonnades of six
columns (amphiprostyle). Each column was constructed from fluted drums of
marble. The fluting was added once the columns were in place. The
east facade of the Parthenon, from which the temple was entered.
This side is decorated with a depiction of the Battle of the Giants (metopes),
the birth of Athena from the head of Zeus (pediment) and the presentation
of the 'peplos' brought here by the Panathenaic procession (internal Ionic
frieze). Both the east and west facades are Doric colonnades of six
columns (amphiprostyle). Each column was constructed from fluted drums of
marble. The fluting was added once the columns were in place.
|
|
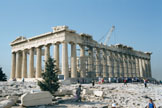 The
Parthenon from the northeast. The entire building is surrounded by a Doric
peristyle of eight columns on the short side and seventeen on the long
styles (peripteral temple). The metopes on the north side depict the
Fall of Troy. The
Parthenon from the northeast. The entire building is surrounded by a Doric
peristyle of eight columns on the short side and seventeen on the long
styles (peripteral temple). The metopes on the north side depict the
Fall of Troy.
|
|
|
|
|
|
|
 The
Parthenon (left), the Erechtheum (right), and the Propylaea (center). The
Parthenon (left), the Erechtheum (right), and the Propylaea (center).
|
|
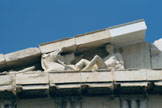 Detail
of a sculpture on the south end of the east pediment of the Parthenon. The sculptures of the pediment are
replicas of the originals which are in the British Museum. Detail
of a sculpture on the south end of the east pediment of the Parthenon. The sculptures of the pediment are
replicas of the originals which are in the British Museum.
|
|
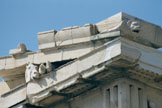 A
horse head and lion spout from the northeast corner of the Parthenon.
The horse is part of Selene's chariot and is a replica of the original
which is located in the British Museum. A
horse head and lion spout from the northeast corner of the Parthenon.
The horse is part of Selene's chariot and is a replica of the original
which is located in the British Museum. |
|
|
|
|
|
|
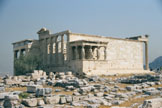 The
Erechtheum from the southwest. The Erechtheum dominates the north
side of the Acropolis. The architect of the Erechtheum, whose name
is unknown, exploited the uneven surface at this point to create an
unusual temple built on different levels. Inside, Athena Polias and
Poseidon were worshipped, along with the deities associated with the
mythical past of Athens, including Erechtheus, who gave his name to the
temple. The
Erechtheum from the southwest. The Erechtheum dominates the north
side of the Acropolis. The architect of the Erechtheum, whose name
is unknown, exploited the uneven surface at this point to create an
unusual temple built on different levels. Inside, Athena Polias and
Poseidon were worshipped, along with the deities associated with the
mythical past of Athens, including Erechtheus, who gave his name to the
temple.
|
|
 The
north porch of the Erechtheum. The Erechtheum is built in the Ionic
order with porches on its east, north and south sides. The north
porch encompassed an altar to Poseidon. It has a monumental door
leading to the west room that supposedly marked the site where Poseidon
opened the salt water spring. The
north porch of the Erechtheum. The Erechtheum is built in the Ionic
order with porches on its east, north and south sides. The north
porch encompassed an altar to Poseidon. It has a monumental door
leading to the west room that supposedly marked the site where Poseidon
opened the salt water spring.
|
|
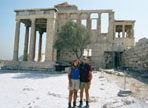 The
western facade of the Erechtheum. It was built in
the fifth century (421-414 and 409-406 BCE) on the spot where, according to
tradition, Athena and Poseidon had disputed over the naming of
Athens. Next to the temple was a sacred olive tree of Athena and in
a well was the sea water that was a Poseidon's gift to the city. The
existing olive tree was planted in modern times to
replace the ancient one. The
western facade of the Erechtheum. It was built in
the fifth century (421-414 and 409-406 BCE) on the spot where, according to
tradition, Athena and Poseidon had disputed over the naming of
Athens. Next to the temple was a sacred olive tree of Athena and in
a well was the sea water that was a Poseidon's gift to the city. The
existing olive tree was planted in modern times to
replace the ancient one.
|
|
|
|
|
|
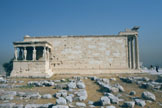 The
southern facade of the Erechtheum showing the predominate feature on
the south side, the porch of the Caryatids. The Erechtheum housed the old
olive wood cult statue of Athena. Though less magnificent than Pheidias'
gold and ivory statue in the
Parthenon, the early statue was considered more sacred. The
southern facade of the Erechtheum showing the predominate feature on
the south side, the porch of the Caryatids. The Erechtheum housed the old
olive wood cult statue of Athena. Though less magnificent than Pheidias'
gold and ivory statue in the
Parthenon, the early statue was considered more sacred. |
|
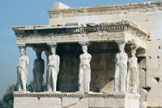 The
porch of the Caryatids. These are six female statues set in place of
columns. Although their function is primarily to support the
entablature, they look light and graceful. The bend in one leg
breaks the monotony of the vertical axis, while the heavy, dense folds on
the other leg give the overall composition variety and balance. One
of the Caryatids is now in the British Museum, while the others are kept
in the Acropolis Museum to prevent further deterioration. The
figures we see on the Erechtheum are casts. The
porch of the Caryatids. These are six female statues set in place of
columns. Although their function is primarily to support the
entablature, they look light and graceful. The bend in one leg
breaks the monotony of the vertical axis, while the heavy, dense folds on
the other leg give the overall composition variety and balance. One
of the Caryatids is now in the British Museum, while the others are kept
in the Acropolis Museum to prevent further deterioration. The
figures we see on the Erechtheum are casts. |
|
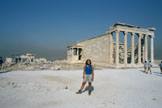 The
Erechtheum (right) and the Propylaea (distant left) from the southeast. The
Erechtheum (right) and the Propylaea (distant left) from the southeast. |
|
|
|
|
|
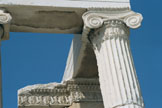 Close-up
of an Erechtheum Ionic Column from the east porch. Close-up
of an Erechtheum Ionic Column from the east porch. |
|
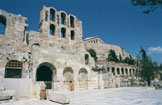 The
south slope
of the Acropolis played a significant role in the artistic, spiritual
and religious activity of ancient Athens. Important public buildings were
erected in the area including the Odeion of Herodes Atticus (left) and the
stoa of Eumenes (right). The
south slope
of the Acropolis played a significant role in the artistic, spiritual
and religious activity of ancient Athens. Important public buildings were
erected in the area including the Odeion of Herodes Atticus (left) and the
stoa of Eumenes (right).
|
|
 The
hind wall of the stoa of Eumenes, located on the south slope of the
Acropolis. The stoa is dated to the Hellenistic period and is attributed
to Eumenes II, the king of Pergamos (197-159 BCE). The stoa was constructed
along the "peripatos", the road which runs above it and runs
around the bottom of the hill. The
hind wall of the stoa of Eumenes, located on the south slope of the
Acropolis. The stoa is dated to the Hellenistic period and is attributed
to Eumenes II, the king of Pergamos (197-159 BCE). The stoa was constructed
along the "peripatos", the road which runs above it and runs
around the bottom of the hill.
|
|
|
|
|
|
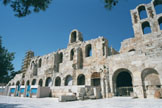 The
hind wall of the Odeion of Herodes Atticus, located on the south slope of
the Acropolis. The
Odeion of Herodes Atticus was donated by Herodes of Marathon in Attica, in
memory of his wife Regilla who died in 160 CE. Herodes, heir to a vast fortune, spent
enormous sums on the erection of public buildings throughout Greece.
His odeion was built in 160-174 CE as a venue for musical and dramatic
contests. The
hind wall of the Odeion of Herodes Atticus, located on the south slope of
the Acropolis. The
Odeion of Herodes Atticus was donated by Herodes of Marathon in Attica, in
memory of his wife Regilla who died in 160 CE. Herodes, heir to a vast fortune, spent
enormous sums on the erection of public buildings throughout Greece.
His odeion was built in 160-174 CE as a venue for musical and dramatic
contests. |
|
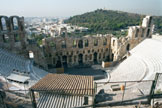 The
Odeion of Herodes Atticus was shaped as a semicircular theatre and seated an
audience of 5,000 spectators. The walls were tessellated and the floors had
marble paving and mosaics. Also in marble were the seats of the
spectators while the three-story facade was elaborately ornamented with
columns and recesses. The odeion was originally enclosed by a cedar wood
roof that gave better acoustics and allowed for all-weather performances. The
Odeion of Herodes Atticus was shaped as a semicircular theatre and seated an
audience of 5,000 spectators. The walls were tessellated and the floors had
marble paving and mosaics. Also in marble were the seats of the
spectators while the three-story facade was elaborately ornamented with
columns and recesses. The odeion was originally enclosed by a cedar wood
roof that gave better acoustics and allowed for all-weather performances. |
|
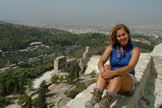 The
Odeion of Herodes Atticus, a.k.a. the Herodeion, is situated at the southwest corner of the Acropolis.
It was restored in 1955 and is used today in the summer months for
artistic events including plays and concerts, both classical and popular. The
Odeion of Herodes Atticus, a.k.a. the Herodeion, is situated at the southwest corner of the Acropolis.
It was restored in 1955 and is used today in the summer months for
artistic events including plays and concerts, both classical and popular. |
|
|
|
|
|
© All pictures are Copyright 2000 Grisel Gonzalez and Jeff
Prosise
|